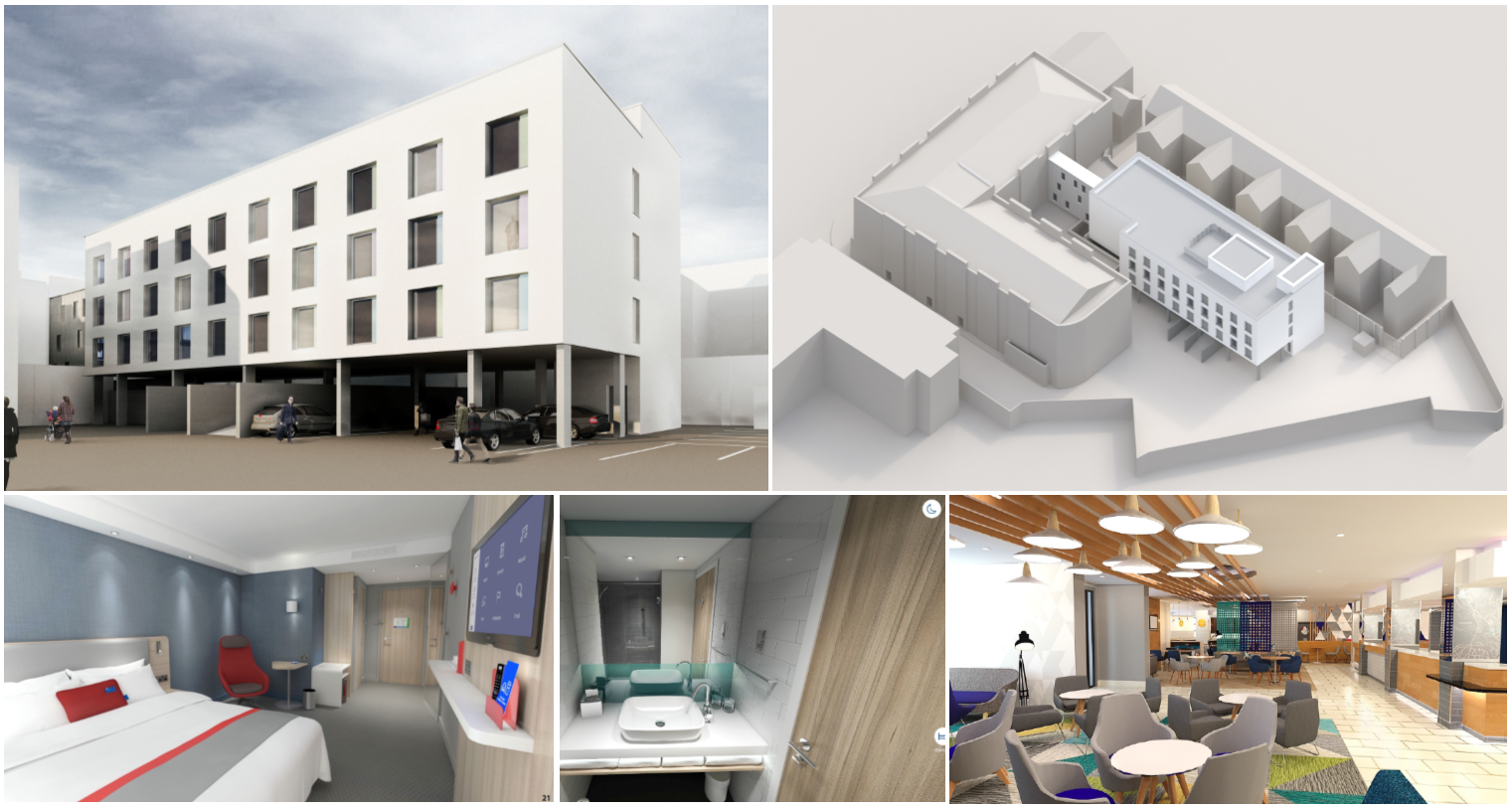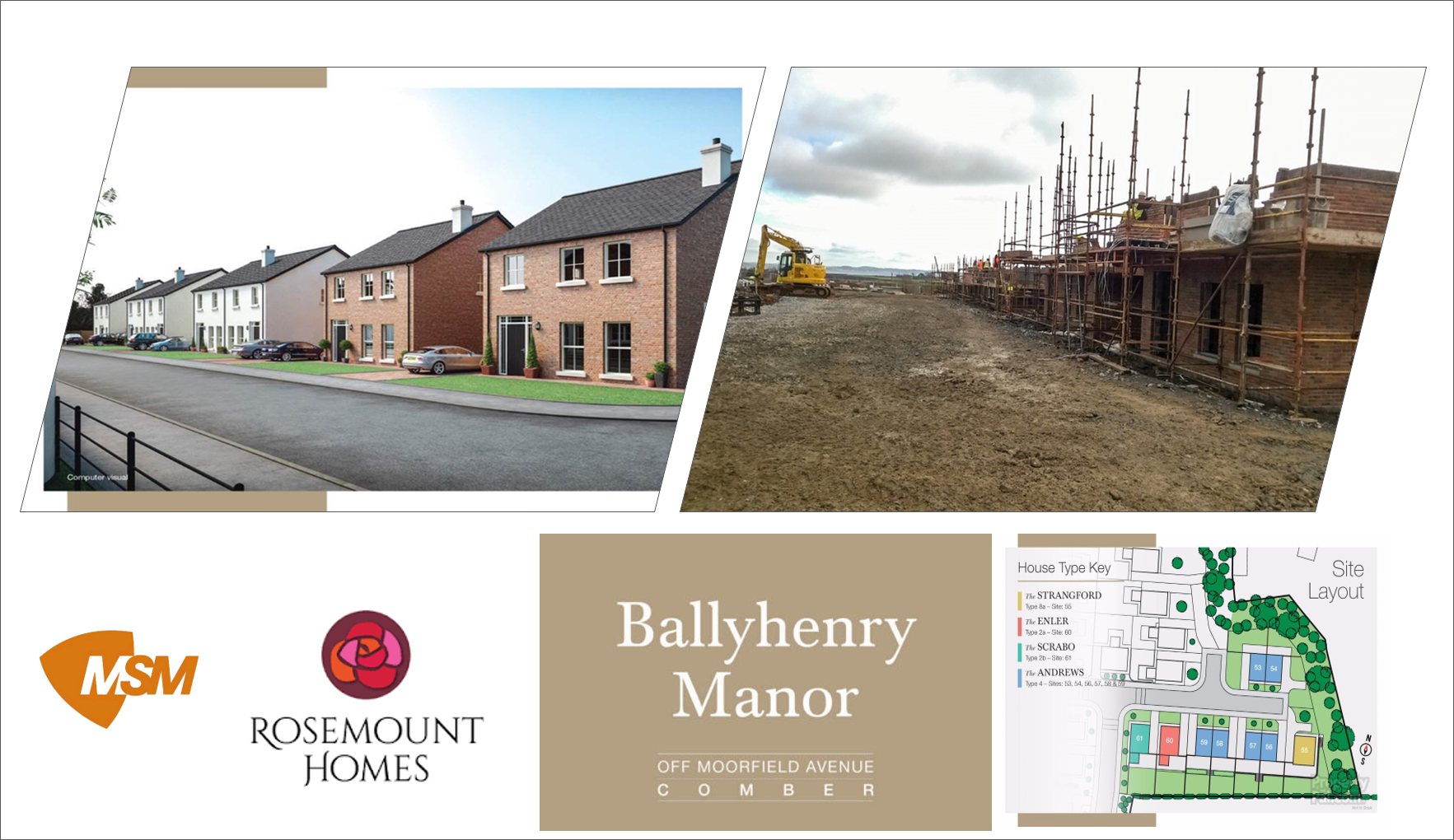
MSM Contracts have recently commenced a major extension project at the Holiday Inn Express in University Street, Belfast, for our client, Andras House. The five-storey annexe will comprise two levels of covered car parking and 63nr guestrooms over three floors, with the existing hotel remaining fully open throughout the contract period.
This contract is the second major Belfast hotel project that MSM are currently carrying out for Andras House with the newbuild 178-bed Hampton by Hilton hotel in Belfast city-centre currently six months into a 20-month construction programme.
Construction works on the Holiday Inn Express are due to complete during Spring 2018. The design team are Todd Architects (architectural); Philip Rodgers Design (interiors); Johnston Houston (QS & principal designer); Ian Black Consulting (structural & civil) and Caldwell Consulting Engineers (services).
The works are being carried out within the existing hotel car park and will be phased to minimise the impact on hotel guests and staff.
Key elements of the construction works will include:
– demolition of the existing two-deck reinforced concrete car park and removal of underground fuel tank
– CFA piling works and reinforced concrete pilecaps and ground beams
– reinforced concrete superstructure frame
– lightweight steel continuous walling system with external façade systems
– Trocal flat roof coverings
– PPC aluminium glazing; steel doorsets
– complete interior fit-out works to all 63nr guestrooms, en-suite bathrooms and circulation areas
– refurbishment/interior fit-out of the existing hotel ground floor including entrance lobby with seated areas, reception and dining area/servery
– a steel-framed link bridge will connect the newbuild extension to the existing hotel on three levels
– construction of plant rooms

