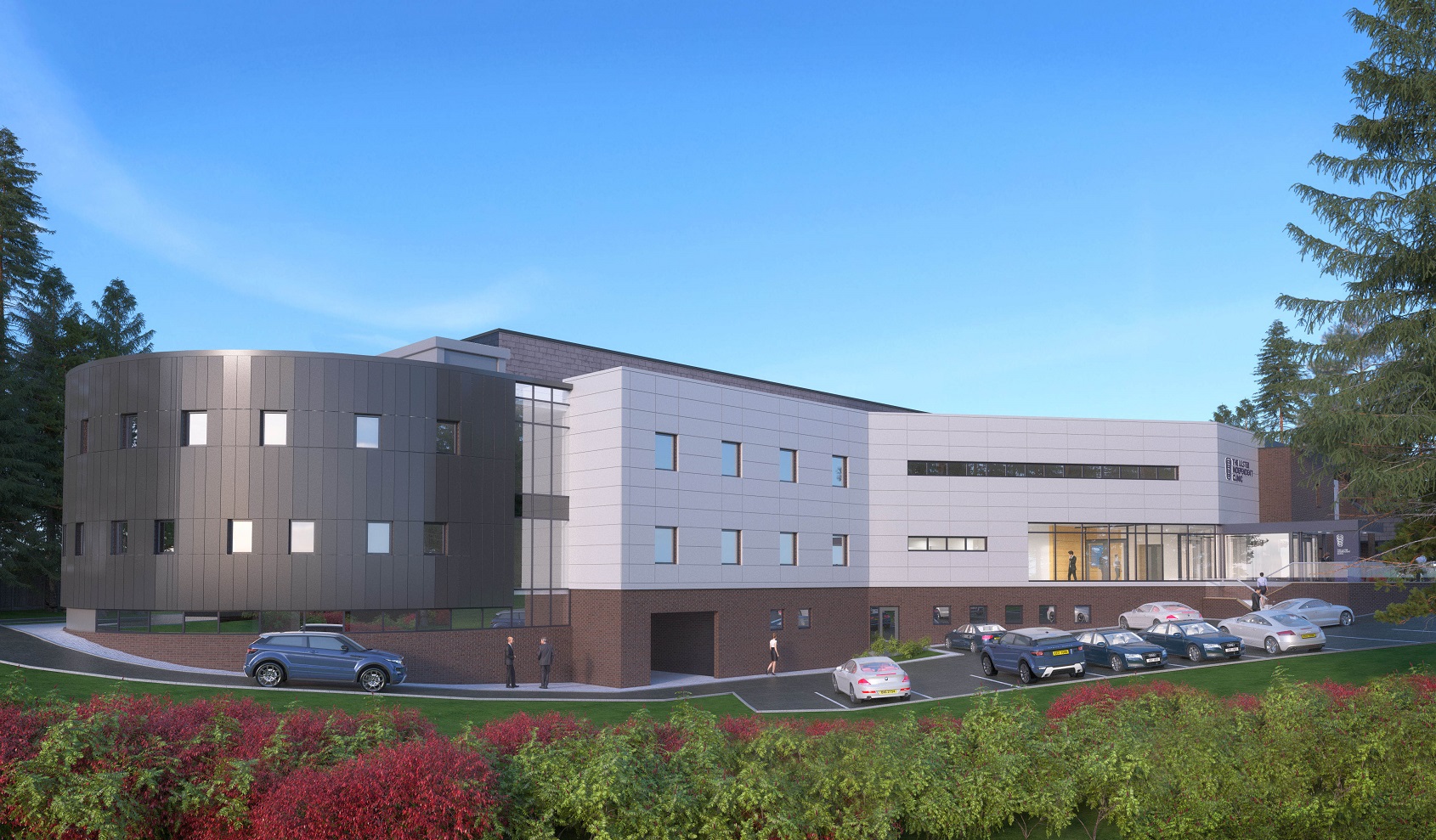
MSM Contracts recently commenced major extension and refurbishment works to provide additional outpatient facilities at the Ulster Independent Clinic, Stranmillis Road, Belfast.
Construction works commenced late July 2016 with completion due in late 2017. The works are to be delivered over six phases, some of which will be carried out concurrently:
Phase 1: construction of a three-storey extension providing a range of additional outpatient accommodation. The extension will be steel-framed on piled foundations, with EDM Spanwall cladding and PPC aluminium glazing to the building envelope
Phase 2A: reinstatement of the existing 2nd floor day room
Phase 2B: roof alterations; structural alterations within basement office and conversion of a treatment room to a new outpatients’ area
Phase 2C: conversion of consulting rooms into X-ray reception
Phase 2D: conversion of 1st floor bedrooms to Endoscopy accommodation; construction of links between the ground and first floor with the new extension
Phase 3: stairwell conversion into stores; refurbishment of lift
Robert Mackey, director at MSM Contracts, said “This is a great project for our company to be involved in and we are privileged to deliver this major extension on behalf of the Ulster Independent Clinic.
We have delivered a range of healthcare projects in Northern Ireland and look forward to using our company’s experience to successfully deliver this project with minimal inconvenience to the patients, staff and visitors.”
Our construction team are co-ordinating activities on a daily basis with the client’s estates department to ensure the clinic remains ‘fully live’ and all interfaces between construction areas and the clinic are properly managed throughout the contract period.
The design team comprise Turkington Magowan Partnership (architectural and CDM Co-Ordinator), White Young Green (QS), Armstrong Taylor (structural) and AECOM (M&E).

