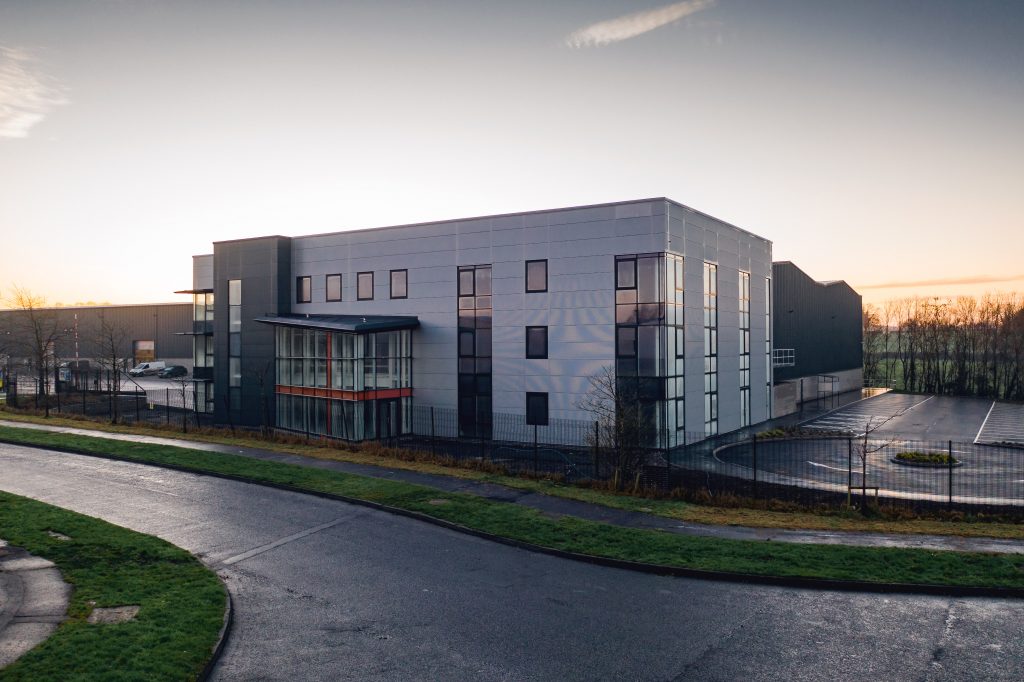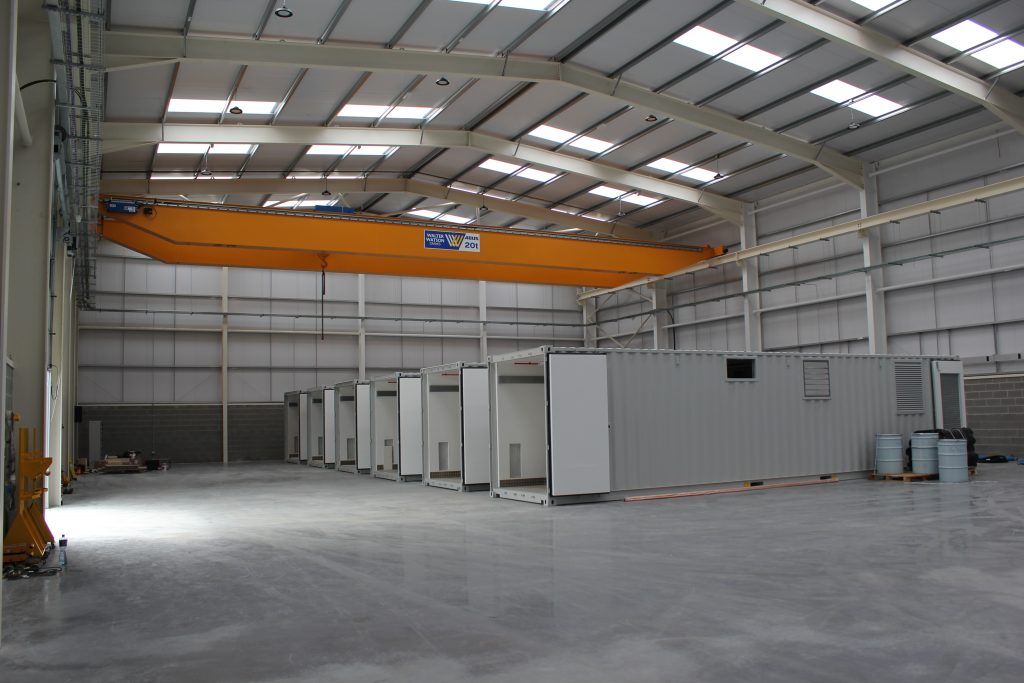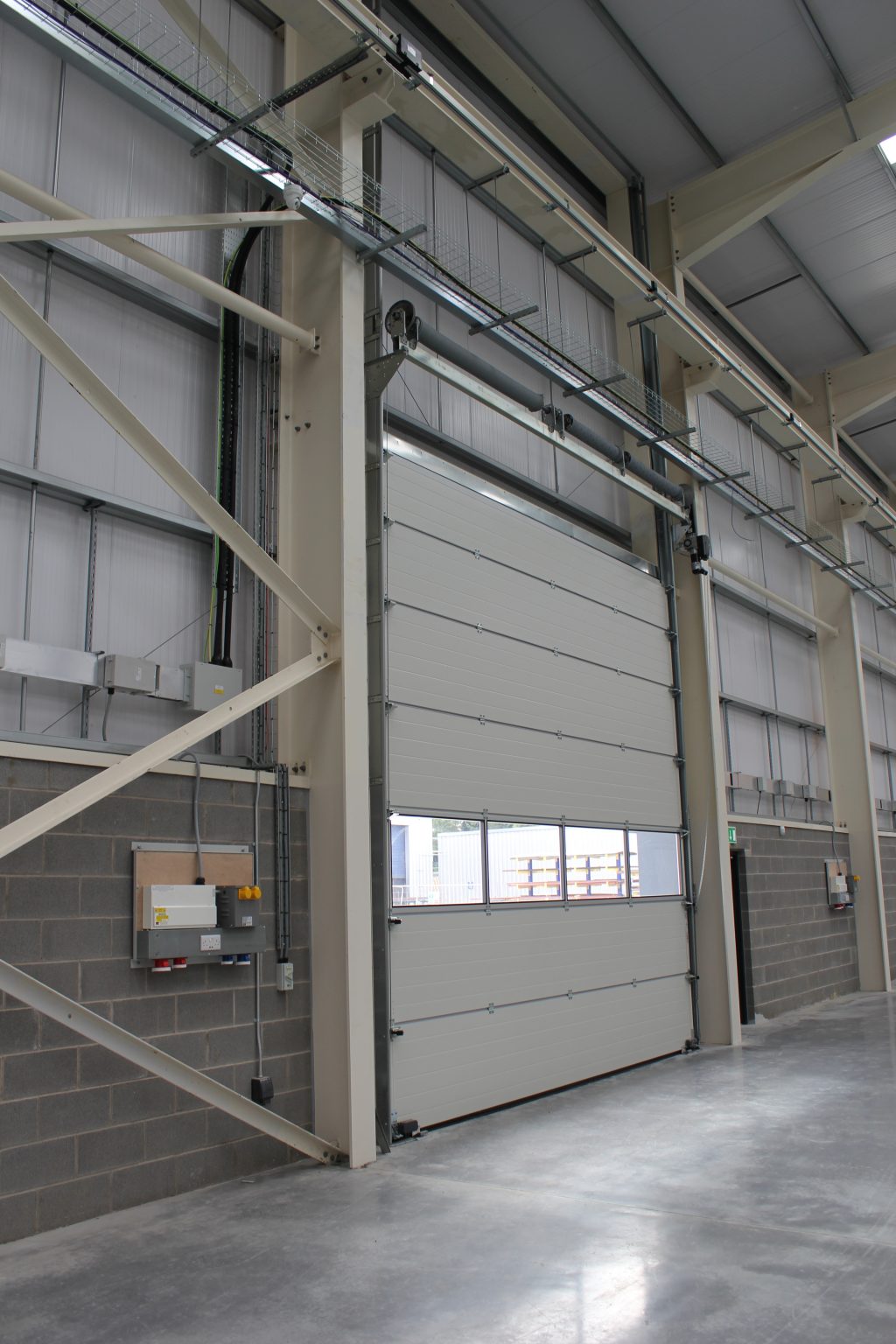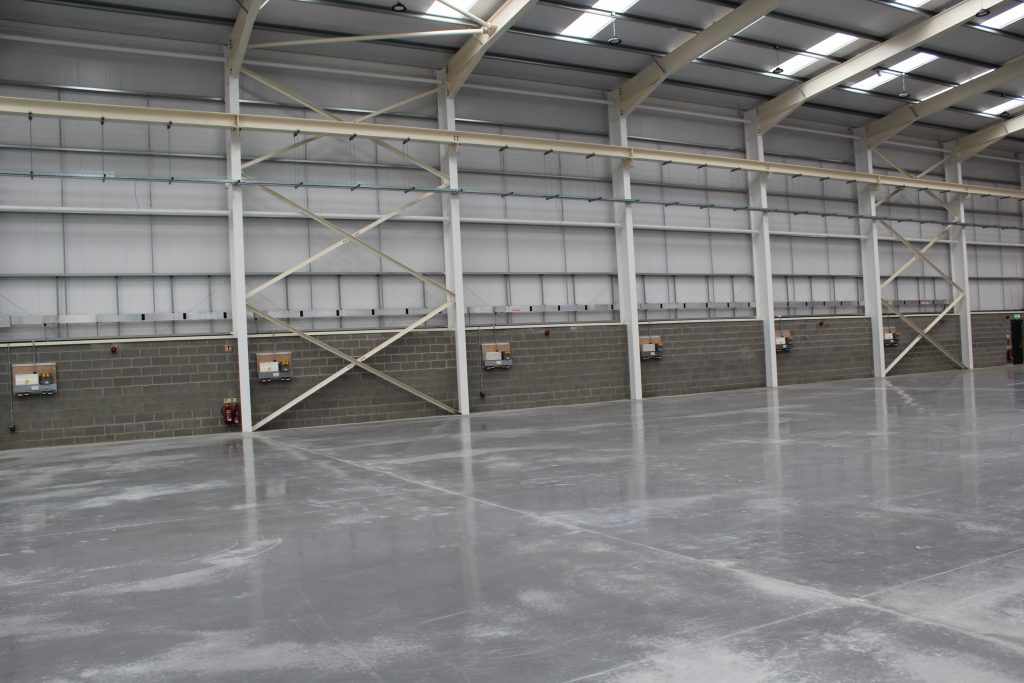Alternative Heat, Banbridge








CLIENT
Alternative Heat
DURATION
12 months
VALUE RANGE
£5m
LOCATION
Scarva Road Industrial Estate, Banbridge
DESIGN TEAM
Architect: Tate Stevenson
Structural Engineer: George Dawson
M&E Engineer: Alternative Heat
Quantity Surveyor: MJ McWilliams & Co
This project for Alternative Heat, a leading NI renewable energy company, involved the construction of 3no. buildings consisting of a fabrication building, a warehouse, and a 3-storey office building. Phased construction works facilitated the operational requirements of the existing fully live Alternative Heat site.
Ground improvement works using vibro stone piling were completed to the entire site footprint before commencing substructure works to the 3no. buildings.
The standalone fabrication building (GIFA 2,500m2) comprises a fabrication floor with a gantry crane and a staff welfare block. The structural steel portal frame is erected on RC pad foundations and the envelope combines Kingspan insulated roof & wall cladding, masonry walling, roller shutters & steel doors. The contractor designed floor slab is constructed in a 225mm RC ground supported floor slab.
The warehouse (GIFA 2,150m2) and office building (GIFA 2,300m2) are located adjacent to each other. The warehouse includes a ground-floor trade counter and first-floor office constructed on a lightweight mezzanine floor. Construction details for the warehouse are similar to the fabrication warehouse.
The 3-storey office building is steel-framed on RC pad foundations with an RC ground floor slab and RC metal deck floor construction to the upper levels. The envelope comprises Kingspan architectural wall cladding, roof cladding, atrium and lightwell construction and aluminium curtain walling, windows & doors.
External works involved site drainage incl. attenuation, underground ducts, RC aprons, car parking, onsite lighting, perimeter fencing, and security gates.
