Annadale Avenue, Belfast
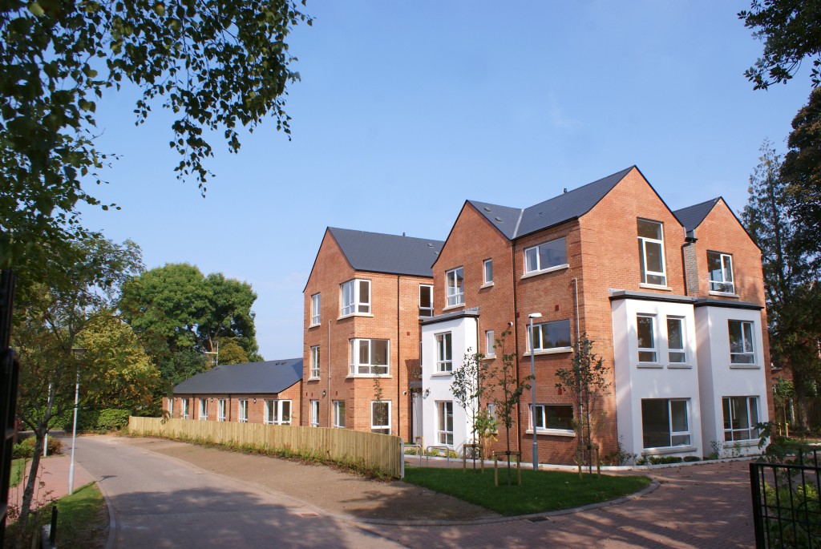
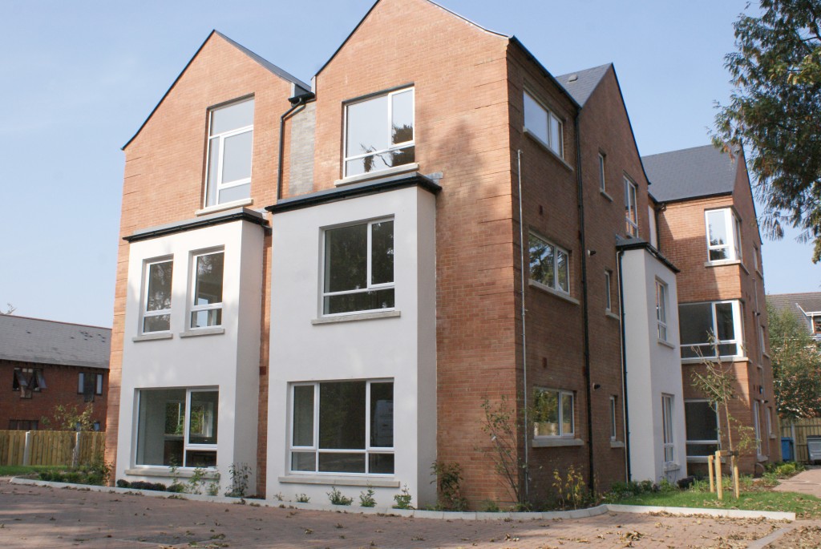
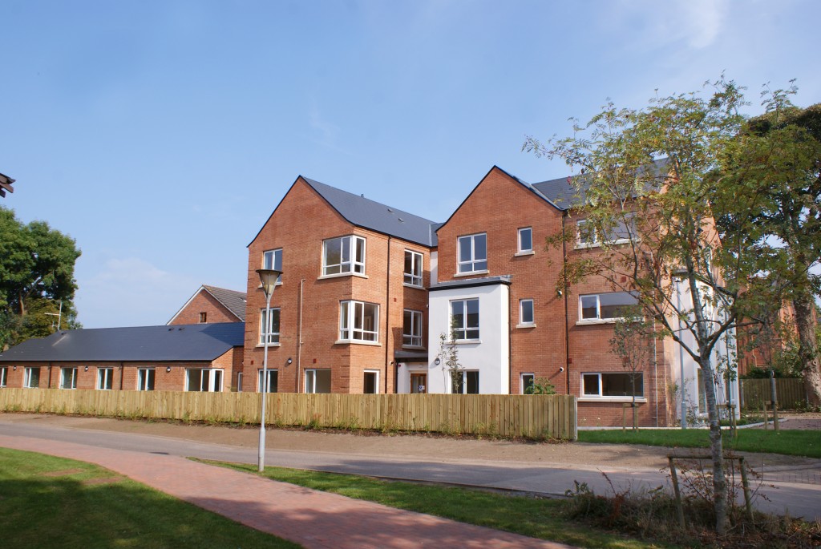
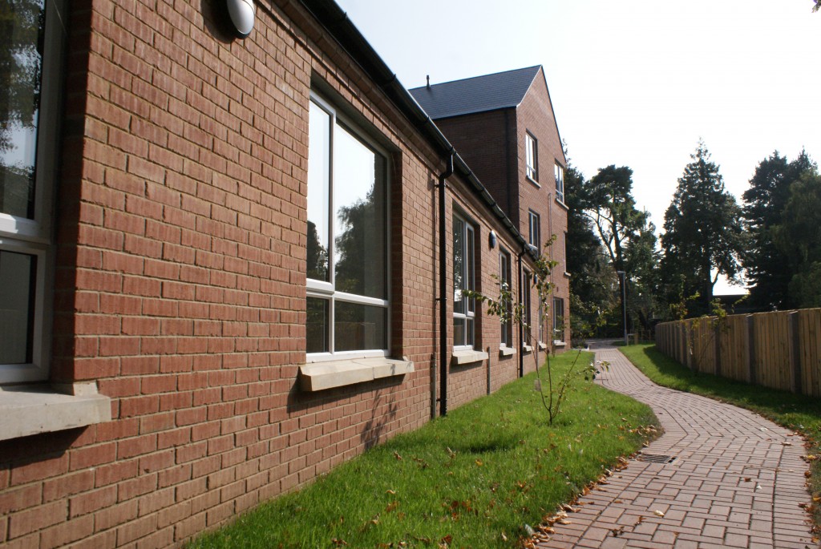
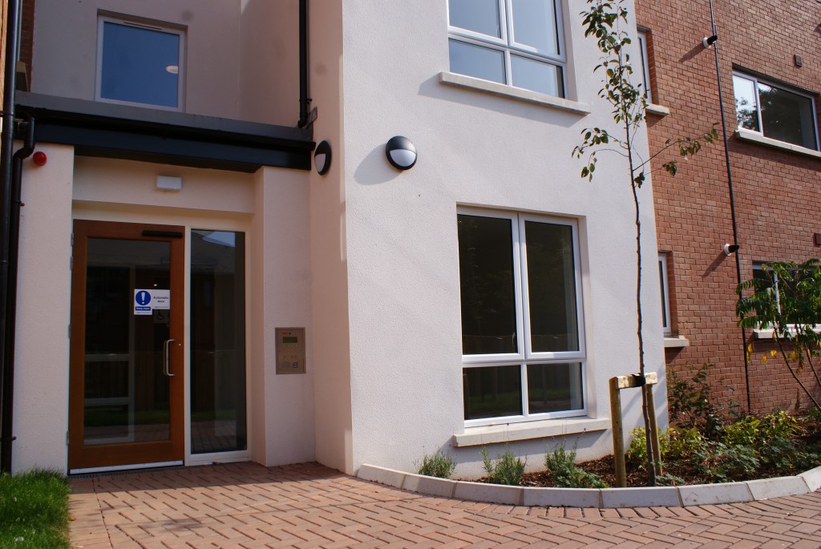
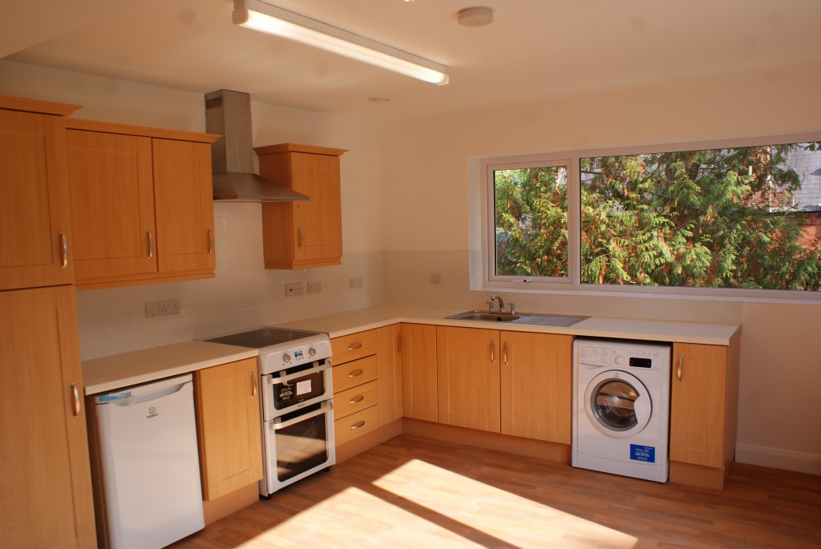
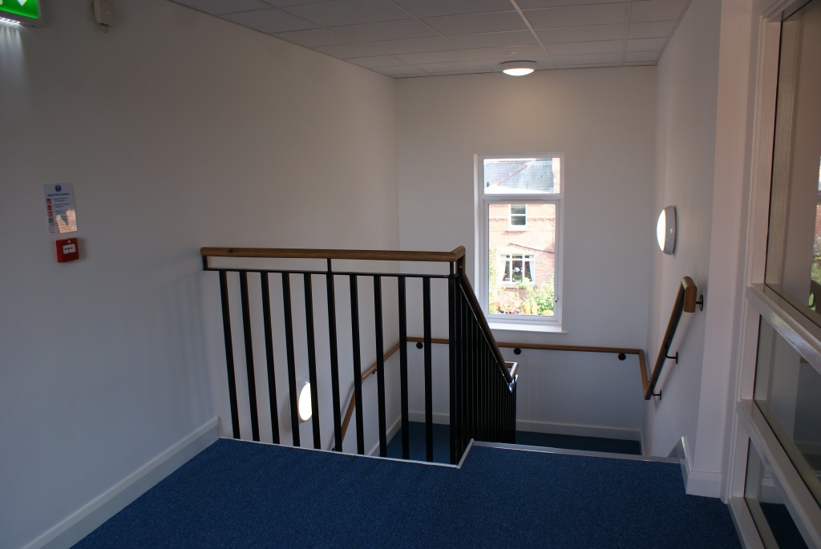
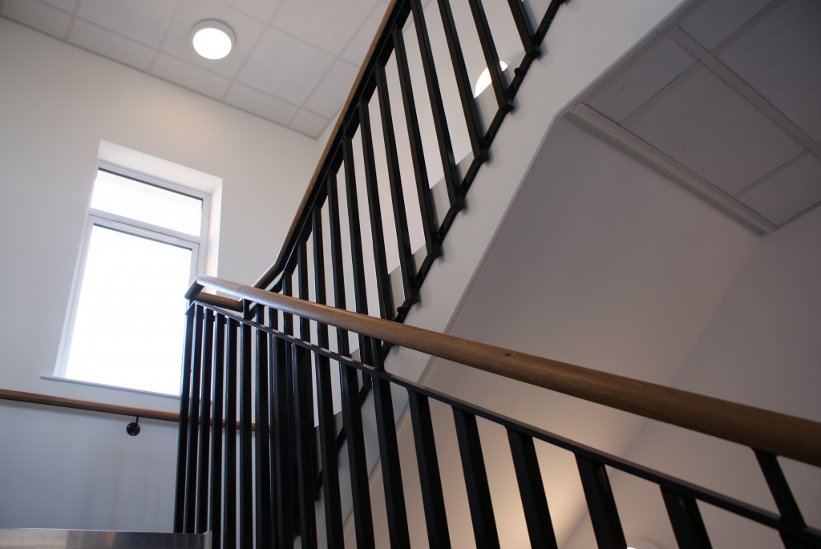
CLIENT
Triangle Housing Association
DURATION
11 months
VALUE RANGE
Below £1m
LOCATION
Annadale Avenue, Belfast
DESIGN TEAM
Architect: Architects Knox & Markwell
Structural Engineer: Taylor & Boyd
M&E Engineer: R & H Design
Quantity Surveyor: Naylor & Devlin
MSM were awarded this contract to deliver a newbuild supported living accommodation in Annadale Avenue, south Belfast for Triangle Housing Association. The 15nr 1-bed apartments, including a staff unit, are constructed in a three-storey building with a single-storey rear annexe. Each apartment has an internal floor area in excess of 430ft2 and comprises an open living area and kitchen, bedroom, bathroom and a store. The accommodation is fully accessible for wheelchair users incorporating low-level kitchen worktops, wet room shower areas and level accesses throughout.
A single-storey private dwelling was demolished during the initial site clearance works. A ‘Tree Root Protection’ zone was implemented along the front and side boundaries to protect the existing mature trees during the construction phase.
The building is traditional construction on reinforced concrete pad & strip foundations with concrete flat roof tiles on a timber pitched roof. The building façade comprises clay facing brickwork, coloured render and uPVC windows. Internal works involved M&E installations, a 3-stop passenger lift, internal timber doors, internal plasterwork, suspended ceilings, soft flooring finishes, ceramic tiling, decoration, kitchen units and sanitaryware.
