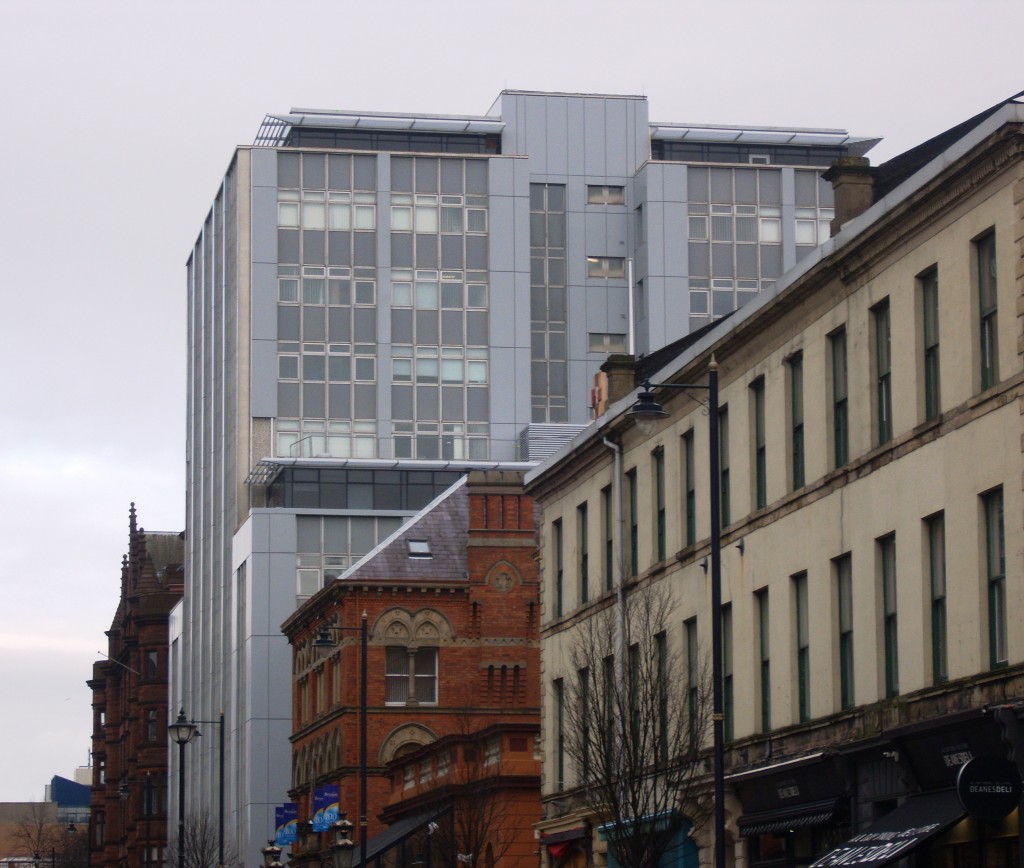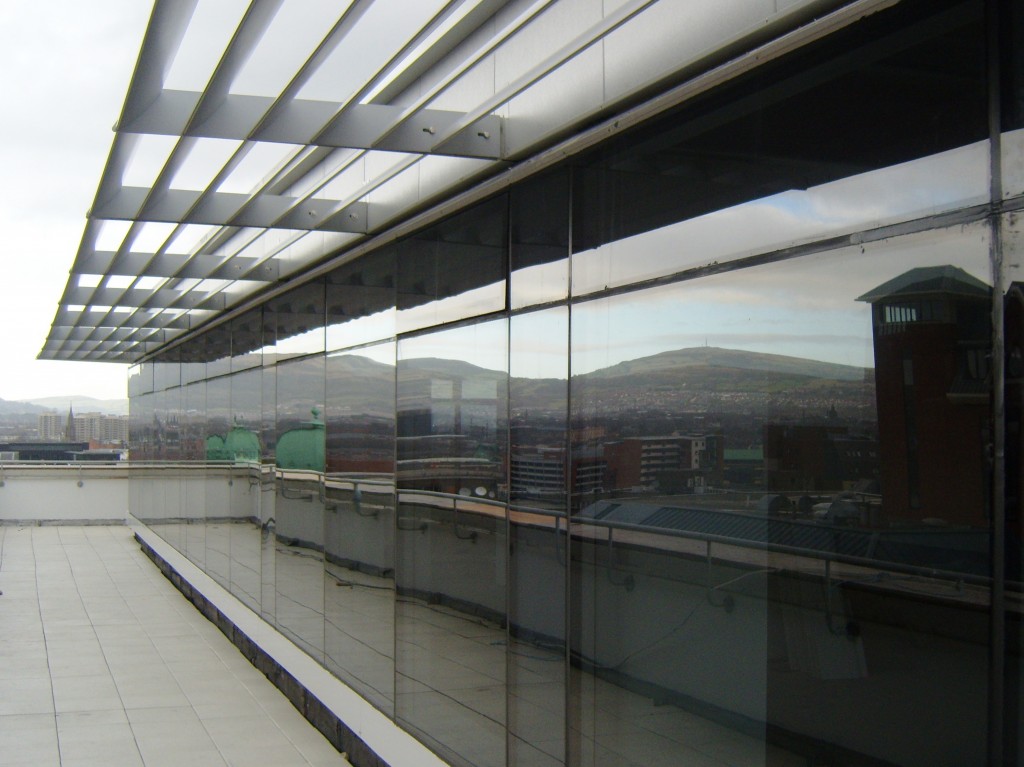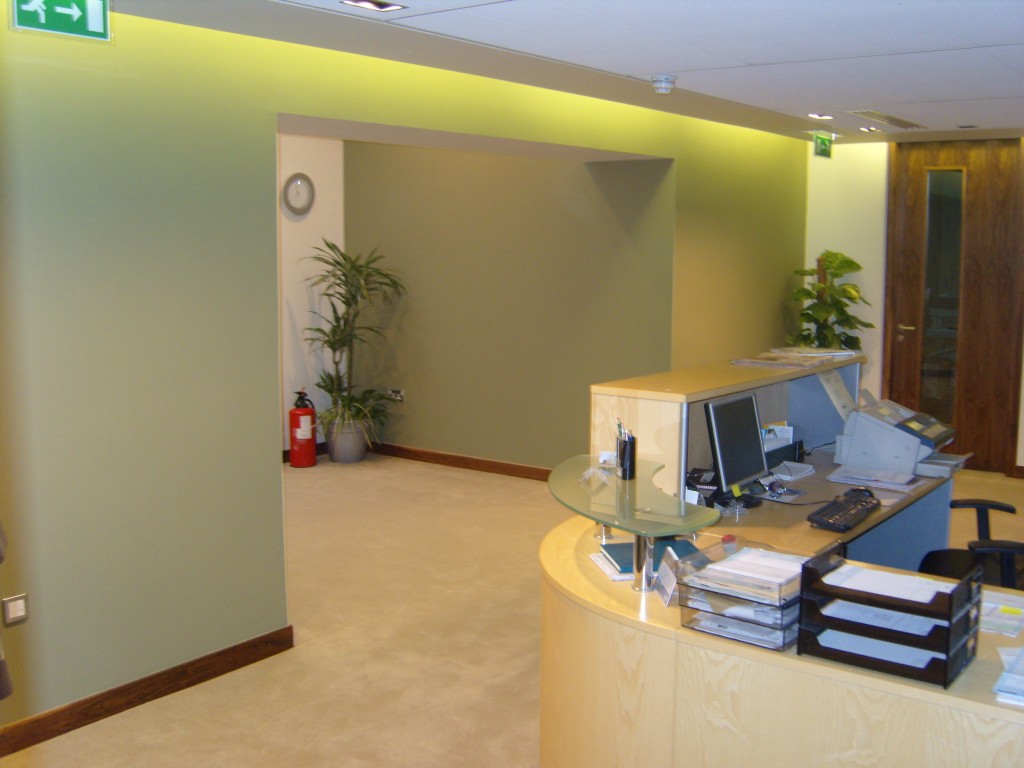Bedford House, Belfast



CLIENT
Ulster Estates
DURATION
15 months
VALUE RANGE
£2m – £3m
LOCATION
Bedford Street, Belfast
DESIGN TEAM
Architect: Madill Design Consultants
Structural Engineer: RPS Group
M&E Engineer: F M Stewart & Associates
Quantity Surveyor: Blamphin & Associates
This challenging project involved major extensions and refurbishments to a landmark ten-storey building in Belfast city centre. Construction works were phased over a 15 month timeframe and were successfully delivered within a live interface environment, as the commercial building remained occupied during the entire construction period.
The works comprised four sections:
- Extensions to 10th floor office accommodation: structural alterations / demolitions; construction of side extensions to existing office suites including curtain walling systems with brise soleil; Trocal roofing and complete interior fit-out including M&E services.
- Extensions to 5th floor office accommodation: demolition of sections of external walls; construction of extensions to link existing office suites. These extensions were constructed to a shell finish for future fit-out by the prospective tenants.
- Construction of link corridors: to connect the existing office wings on both the Franklin Street and James St South elevations.
- Re-cladding works to external elevations: aluminium rainscreen cladding with associated flashings etc was carried out by a specialist subcontractor to all four elevations.
