Boucher Square Restaurant Units, Belfast
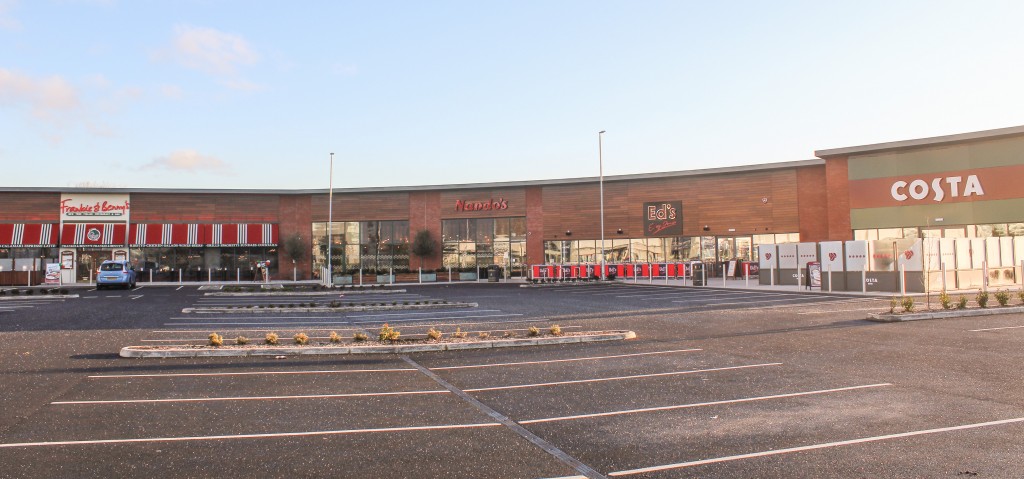
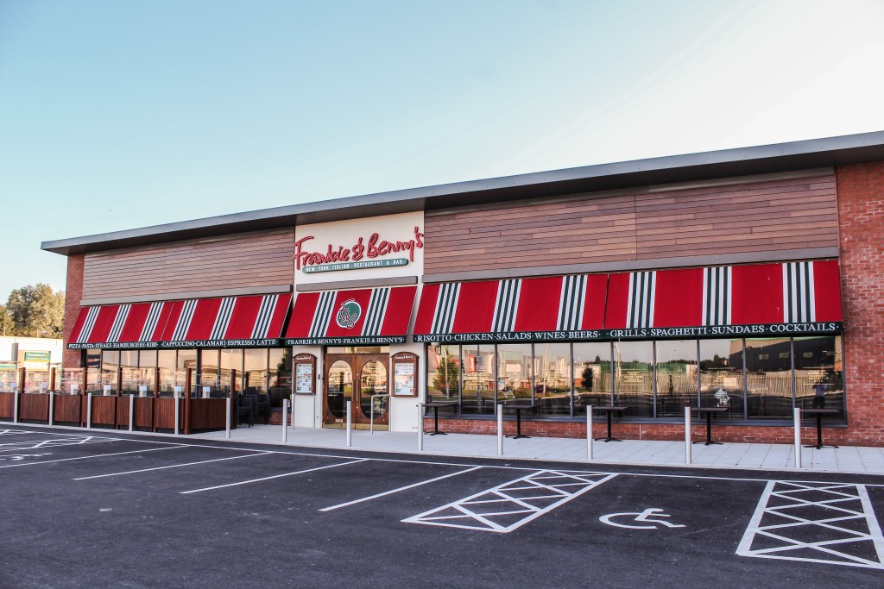

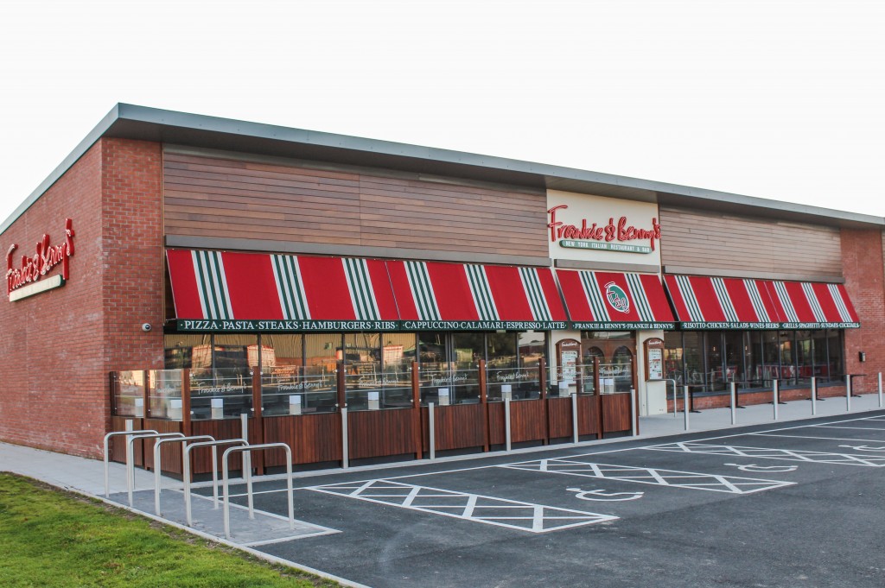
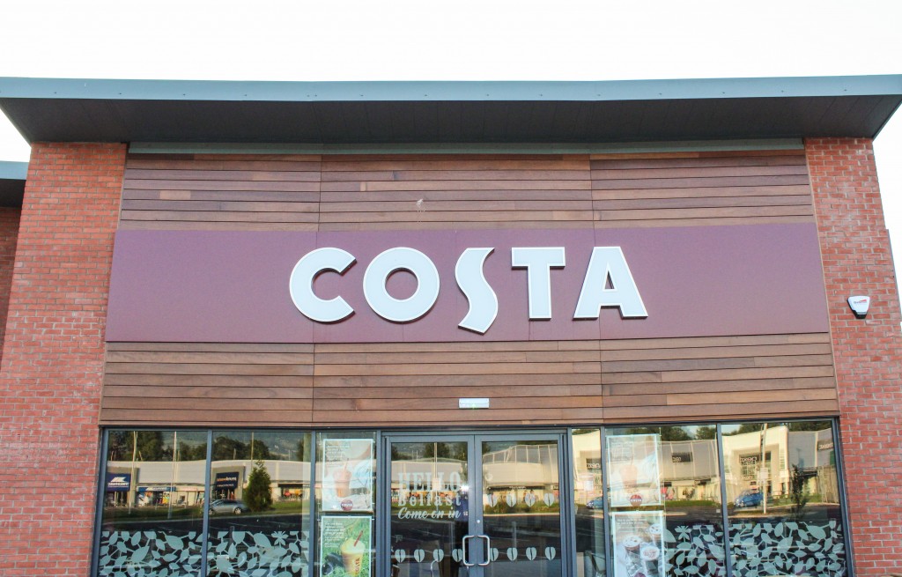
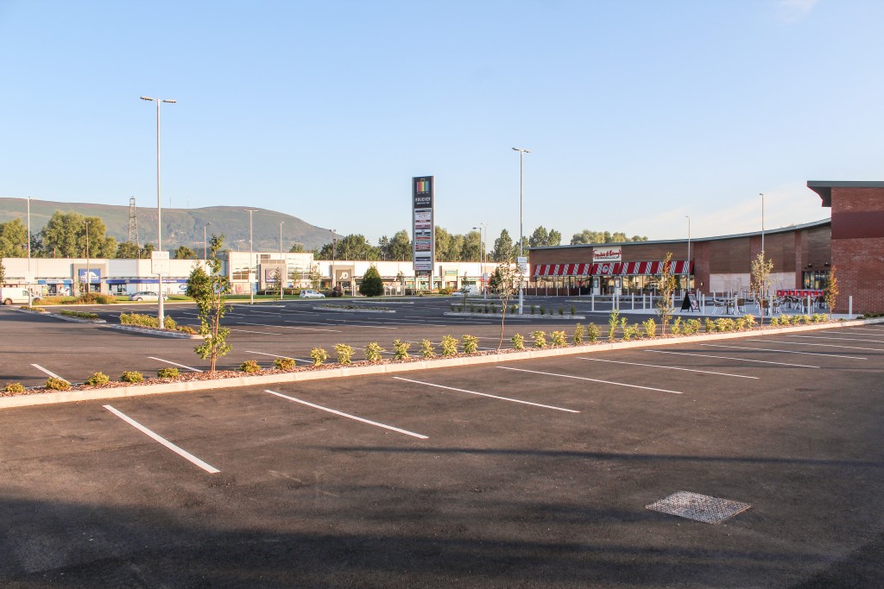
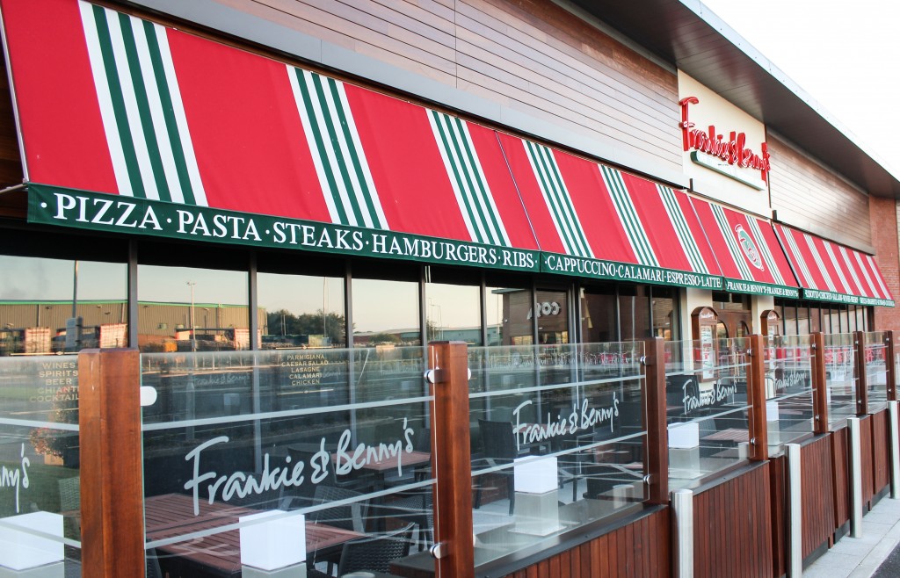
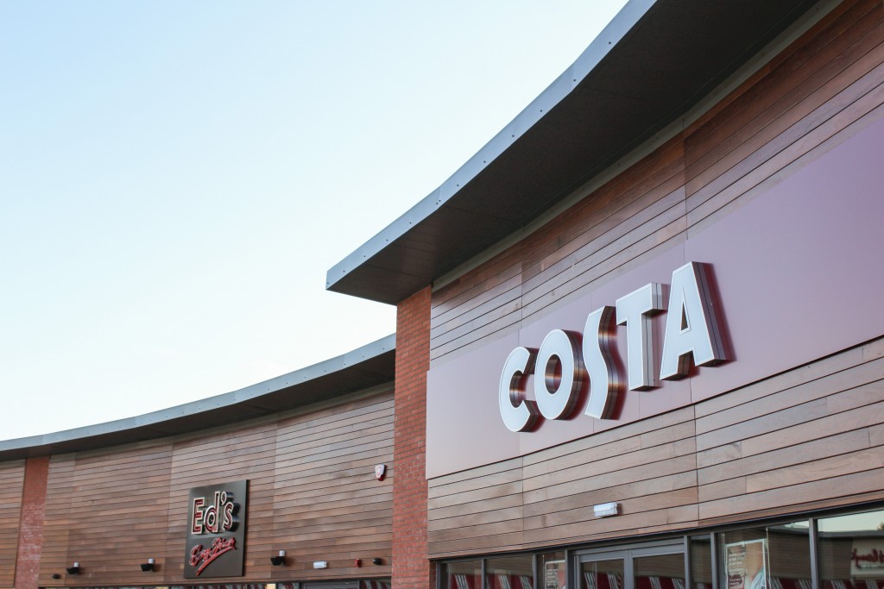
CLIENT
Alterity Investments
DURATION
6 months
VALUE RANGE
£1m – £2m
LOCATION
Boucher Place, Belfast
DESIGN TEAM
Architect: InsideOut Architects
Structural Engineer: Design ID
M&E Engineer: Building Services Design
Quantity Surveyor: White Young Green
MSM Contracts were main contractor on the construction of the impressive £1m Boucher Square restaurant development for Alterity Investments Ltd. Designed by Bangor-based InsideOut Architects, the single-storey structure is curved on plan facing onto Boucher Crescent and comprises over 12,000ft2 of restaurant space, split into four separate units.
Due to the prime location of the project on a busy junction opposite Boucher Retail Park in south Belfast, three of the four units are currently trading – Frankie & Benny’s, Ed’s Easy Diner and Costa Coffee. The remaining unit is soon to be developed into a Nando’s restaurant.
Each unit was constructed to the developer’s shell specification for interior fit-out by each individual tenant.
Key elements of the construction phase involved:
• extensive site clearance works to a site footprint in excess of 4,000m2
• 82nr driven precast piles; reinforced concrete ground beams and 200mm deep precast slabs
• structural steel frame
• Trocal roof covering on a Tegral metal deck
• facing brickwork, Iroko timber cladding and ppc aluminium glazing to the frontages of the restaurant units
• Kingspan KS 1000 MR cladding, facing brickwork and steel doorsets to the rear elevations
• steel rainwater products
• internal works involved Mapei quick drying screed, 5.2m high metal stud partitions with drylined finish and firestopping
• incoming M&E services were brought into each restaurant unit
• the external works package involved construction of a 135-space car park, creating a paved piazza to the front of all units, soft landscaping works, stainless steel external furniture and street lighting installation
