Carnmoney Presbyterian Church
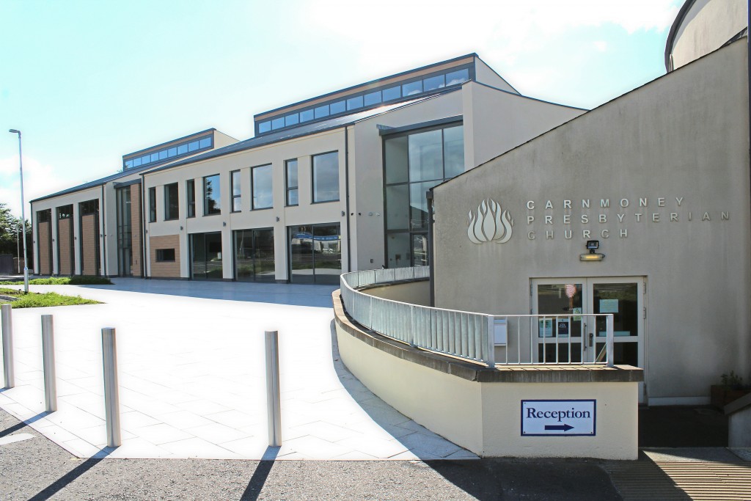
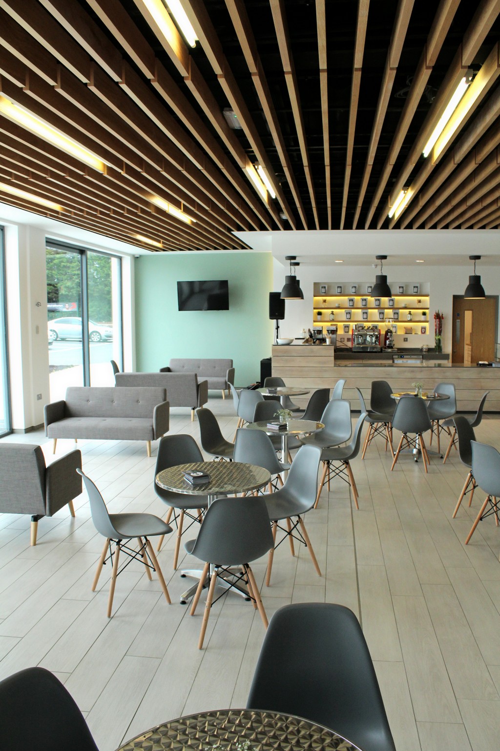
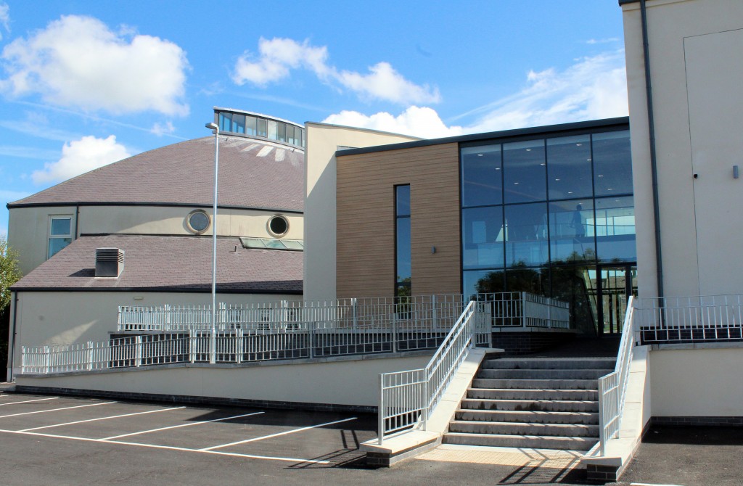
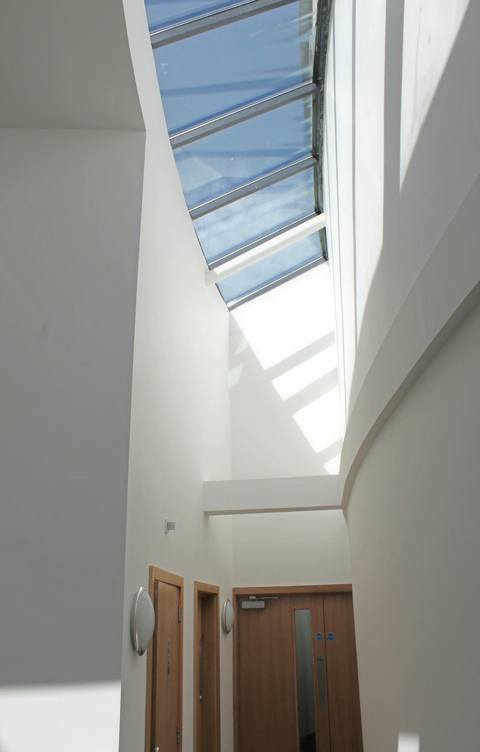
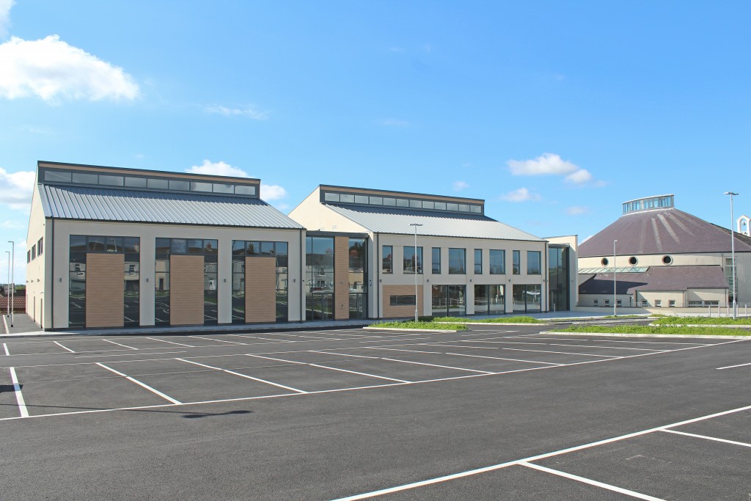
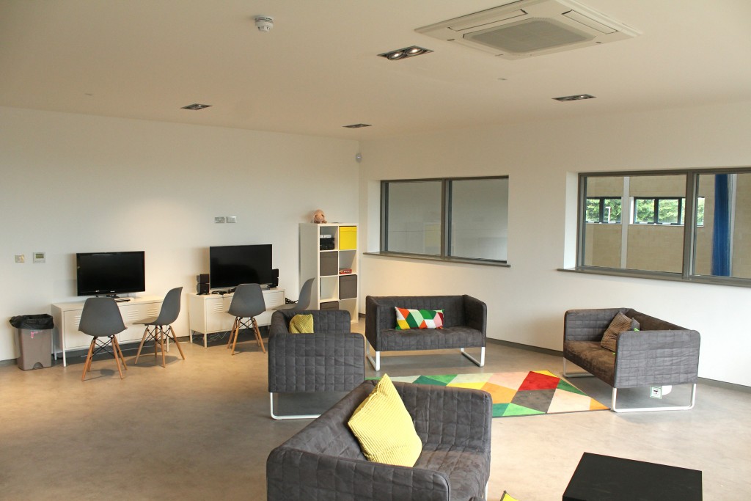
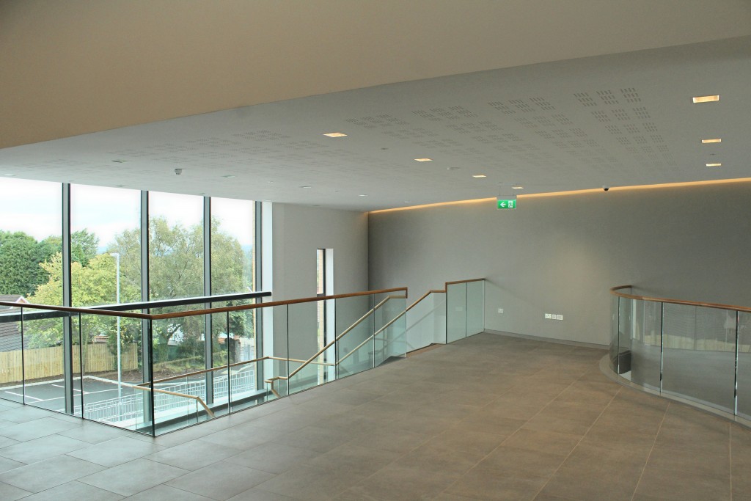
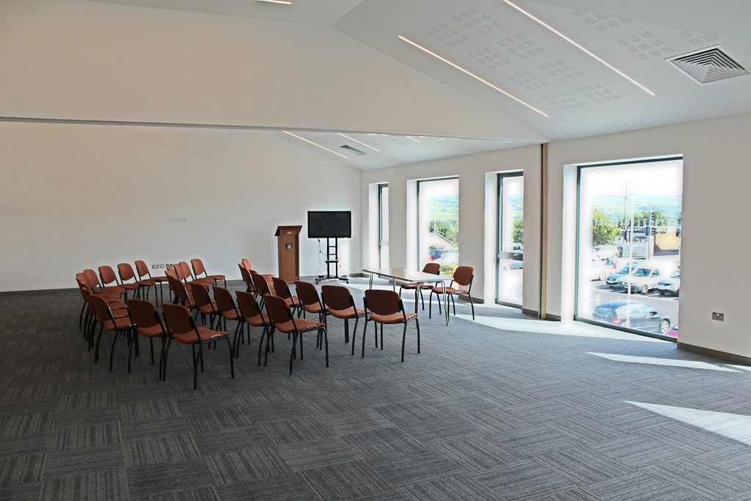
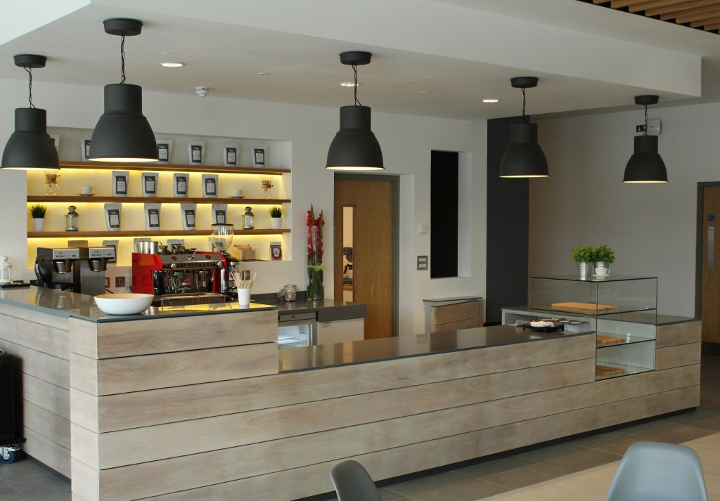
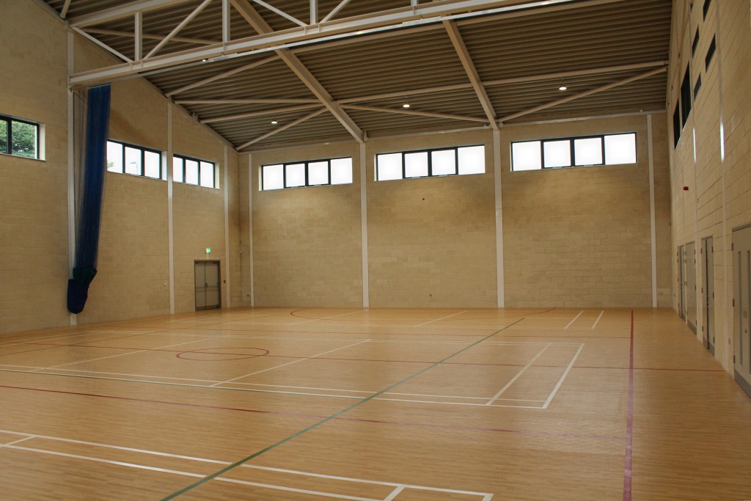
CLIENT
Carnmoney Presbyterian Church
DURATION
13 months
VALUE RANGE
£2m – £3m
LOCATION
Carnmoney Road, Newtownabbey, Co Antrim
DESIGN TEAM
Architect: Like Architects
Structural Engineer: Design ID
M&E Engineer: Dynamic Design Consultants
Quantity Surveyor: Bruce Shaw LLP
This project involved the new build construction of two-storey church halls, with internal floor area over 2,400m2 and linked to the existing Carnmoney Presbyterian Church building.
Ground floor facilities in the church halls include a foyer with reception and feature curved balcony; a café/seating area with servery; 3-court indoor sports hall with a divisional curtain (18m wide x 10m high); a toddler room; catering kitchen, washrooms and ancillary accommodation.
Facilities on the first floor include 2nr meeting rooms; staff office; minister’s office; prayer/counselling rooms; 2nr youth rooms and washrooms.
Throughout the construction period, the existing church and halls were required to remain available for use by church associations. Phased demolitions were programmed to allow the church to decant into temporary accommodation to allow services and meetings to continue.
The construction works involved:
• site clearance works including demolition of the Greenmount Hall and the caretaker’s house
• reinforced concrete pad & strip foundations and an in-situ reinforced concrete ground floor slab
• structural steel frame (approximately 130t)
• precast hollowcore slabs to first floor level; precast concrete stairs
• natural roof slates (to match the existing church) on insulated roofing panels
• Trocal roofing to flat roof areas and the link to the church
• building façade works comprising blockwork with cream coloured render, PPC aluminium glazing and doors, clerestorey glazing and timber effect feature cladding panels
• mechanical, electrical and passenger lift services installation
• drylined partitions, ceiling bulkhead features, curved downstands and suspended ceiling systems
• joinery work including hardwood glazed screens, hardwood doorsets and sliding/folding partitions
• ceramic wall and floor tiling, soft floor coverings and decoration
• fitted furniture including counters, washrooms and catering equipment
• curved stainless steel glazed balustrading
The external works involved the construction of a 231-space car park; extensive paved areas with stainless steel bollards; masonry retaining walls, steps, ramped accesses and railings. The site boundaries comprised constructing a rendered finish blockwork boundary wall with pier cappings and mild steel railings along Carnmoney Road and a double-boarded timber fence along the rear site boundary. Drainage works included the installation of an underground rainwater attenuation tank.
