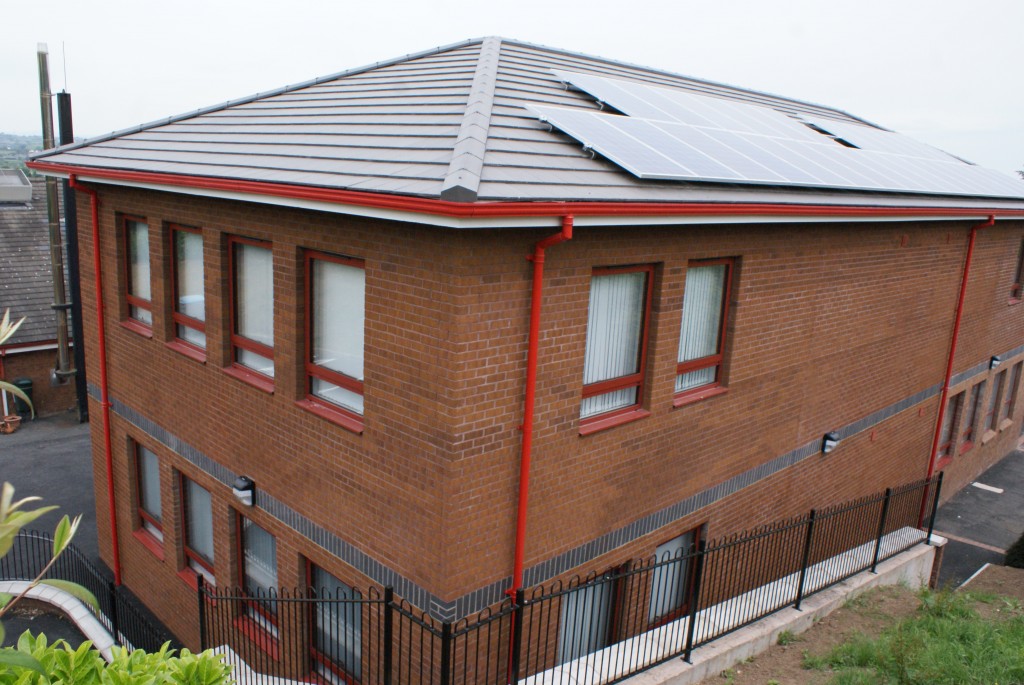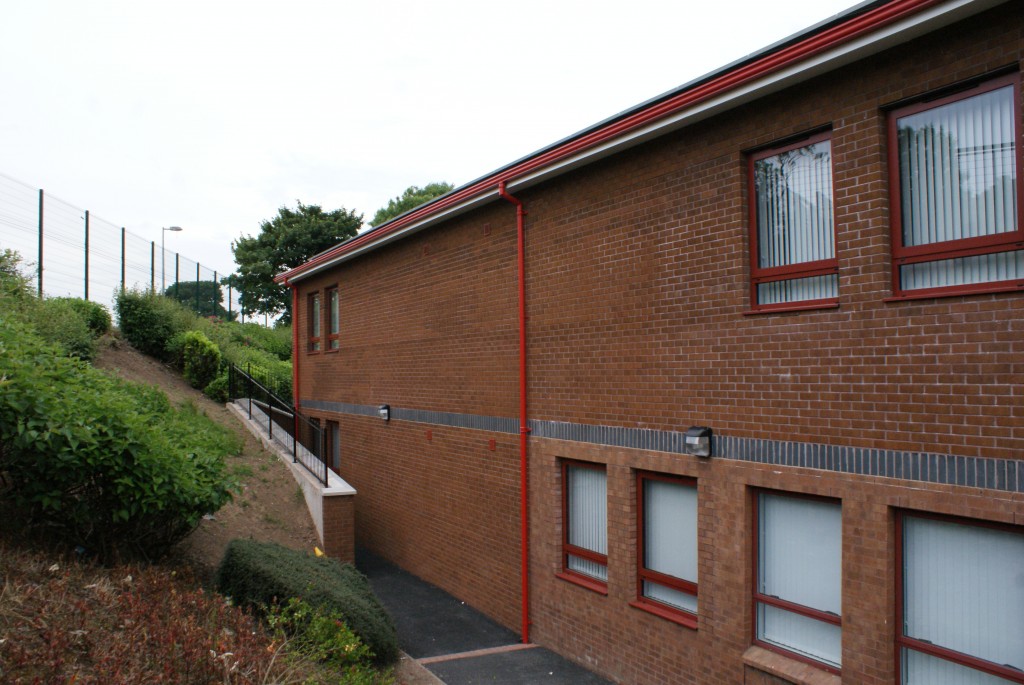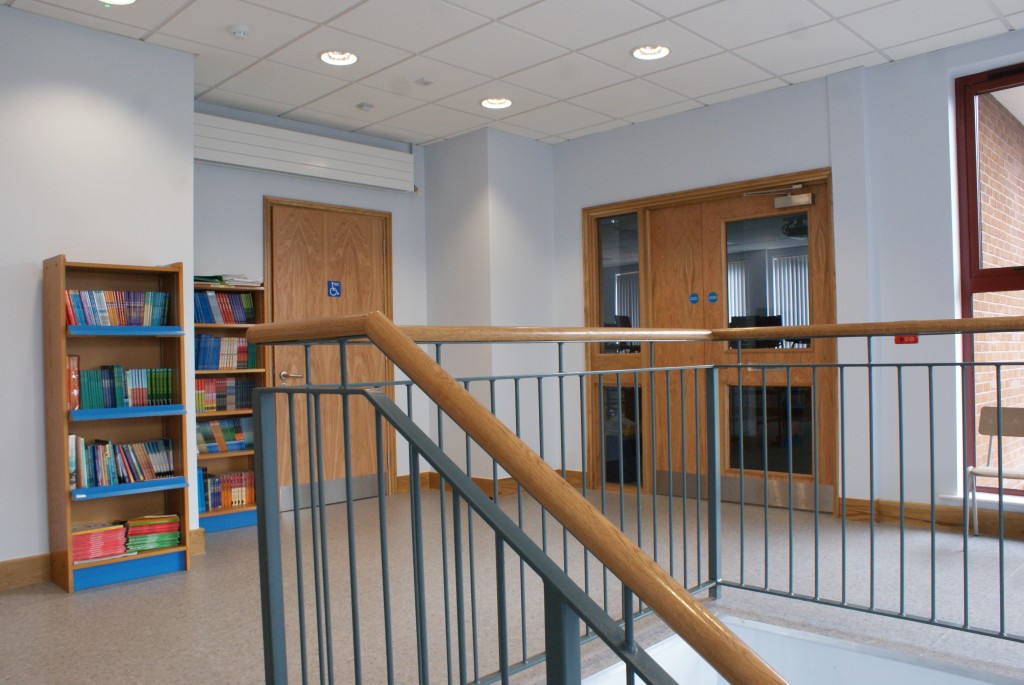Fair Hill Primary School, Dromara





CLIENT
S.E.L.B.
DURATION
7 months
VALUE RANGE
Below £1m
LOCATION
Tullinisky Road, Dromara, Co Down
DESIGN TEAM
Architect: S.E.L.B. Architectural Services
Structural Engineer: Pyper McLarnon Partnership
M&E Engineer: Troup Bywaters & Anders
Quantity Surveyor: David Mawhinney Associates
MSM successfully delivered this project to construct a two-storey extension to the Fair Hill PS, providing 3nr additional classrooms, pupils’ toilets, storage rooms and a resource area. Refurbishment works were carried out to an existing ground floor classroom and toilet facilities. The primary school remained fully operational throughout the contract period.
Minor demolitions and structural alterations were carried out to facilitate the newbuild works. The extension is traditional construction on reinforced concrete foundations. The roof is constructed using a pitched hipped roof design with concrete roof tiles and incorporating solar photovoltaic panels. The building façade is a mixture of clay facing bricks and PPC aluminium windows and doors.
Fit-out works comprised internal hardwood timber doors and linings, suspended ceilings, floor coverings, ceramic tiling and decoration works. Internal furniture included washroom furniture, fitted units, computer benching, shelving, notice boards and mirrors. An 8 person two-stop passenger lift was installed by our specialist lift subcontractor.
External works involved constructing a retaining wall to the rear of the classroom extension and improvement works to the existing car park layout.
