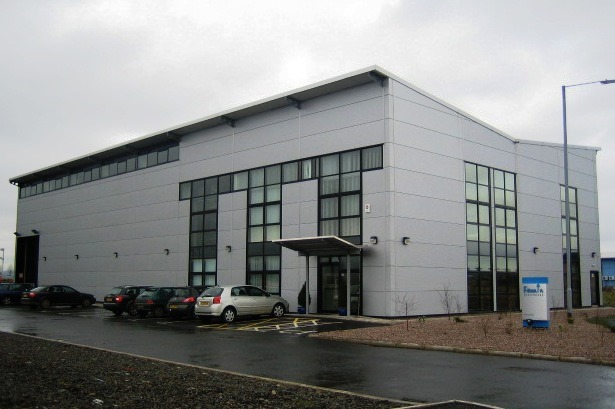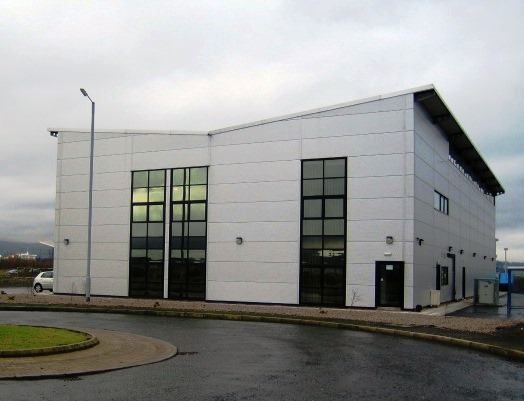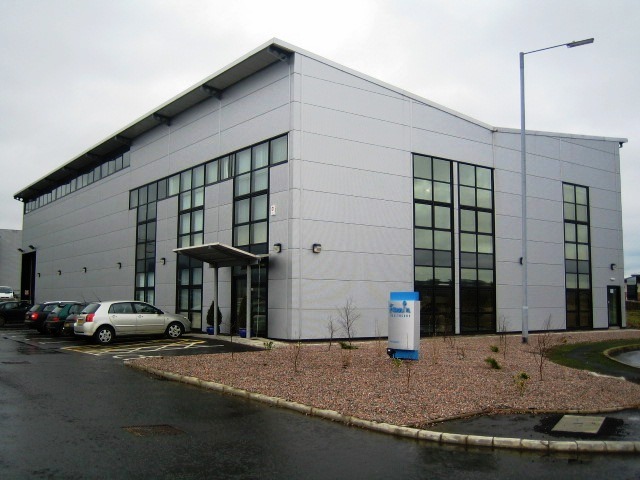Fannin Healthcare, Belfast



CLIENT
Fannin Healthcare
DURATION
5 months
VALUE RANGE
Below £1m
LOCATION
Airport Road West, Belfast
DESIGN TEAM
Architect: Robinson McIlwaine Architects
Structural: BCD Partnership
M&E Engineer: Taylor & Fegan
Quantity Surveyor: n/a
MSM negotiated the construction of this warehouse and offices for Fannin Healthcare, located in Belfast Harbour Industrial Estate. Fannin Healthcare is a leading company in the sales, marketing and distribution of medical equipment, medical products and healthcare supplies throughout Ireland.
Works involved a double-height portal frame building, approximately 1,300m2 floor area, constructed on piled foundations. The external envelope combines architectural wall cladding panels, roof cladding and PPC aluminium curtain walling. Roller shutters provided access to the warehouse.
Offices and welfare facilities at ground floor and mezzanine floor level were fitted-out to suit the client’s requirements and benefitted from natural light via the extensive curtain walling.
External works included an access road and car parking for staff and deliveries, as well as landscaping and perimeter fencing.
