First Presbyterian Ahoghill Church
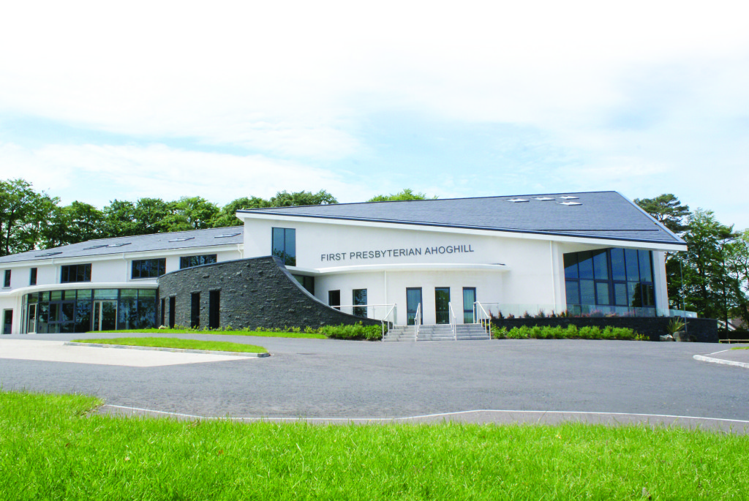
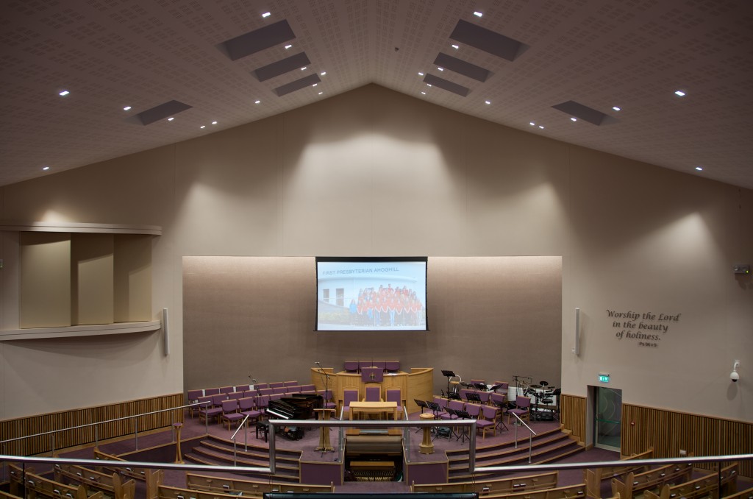
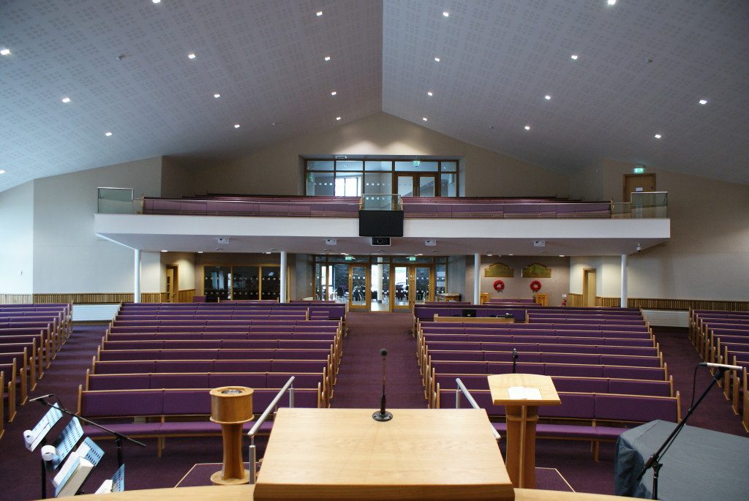
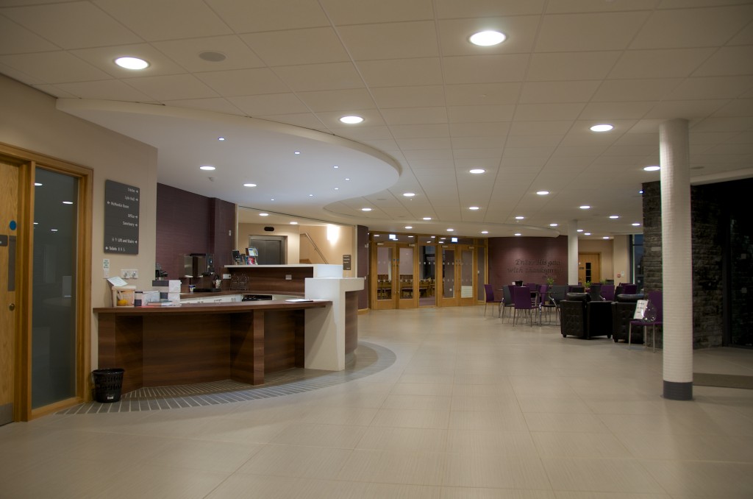
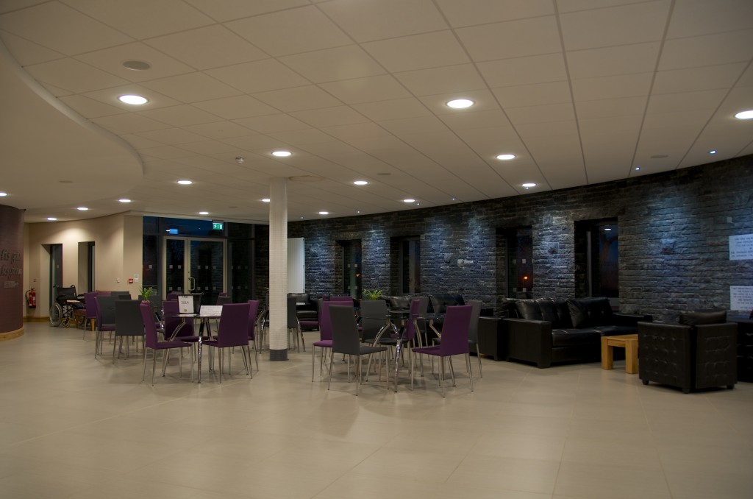
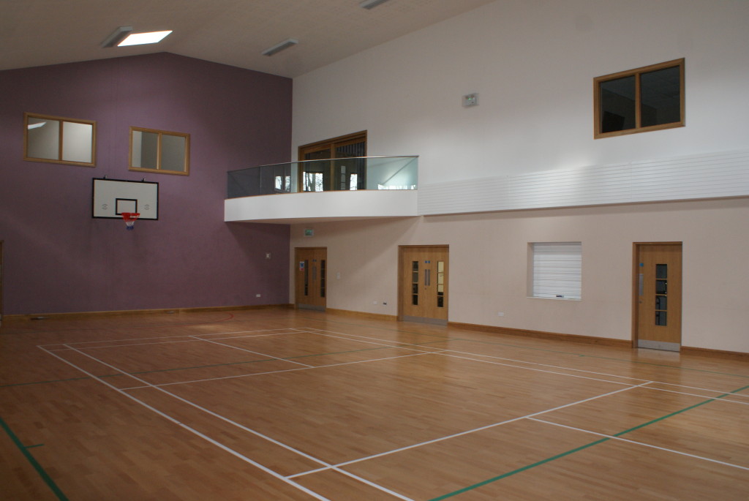
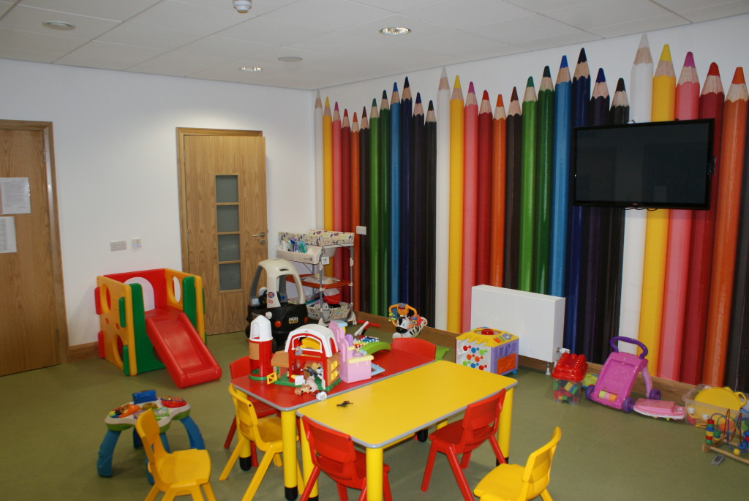
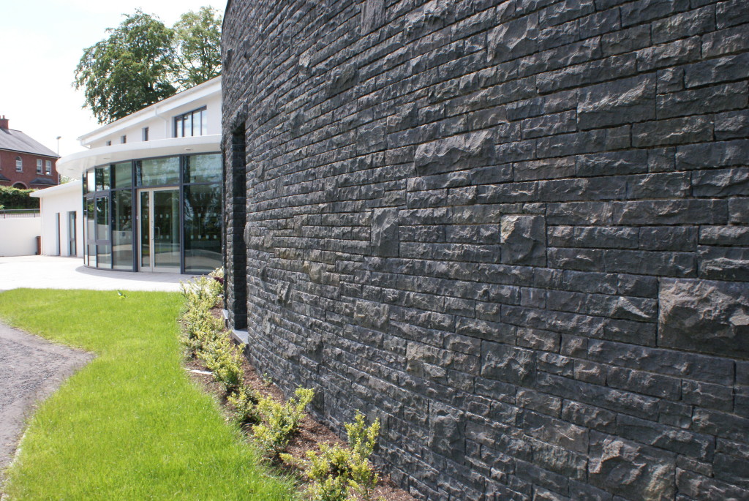
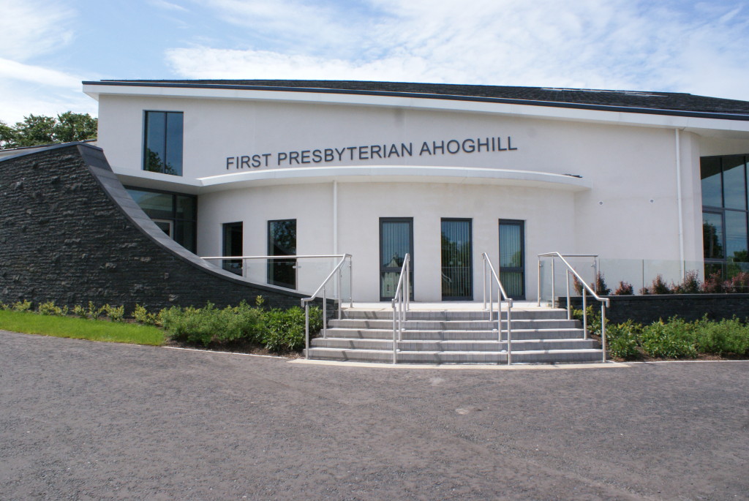
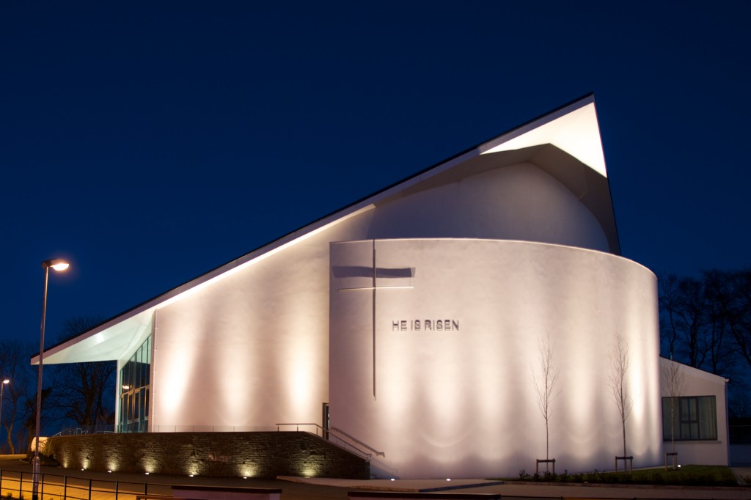
CLIENT
First Presbyterian Ahoghill
DURATION
13 months
VALUE RANGE
£2m – £3m
LOCATION
Galgorm Road, Ahoghill, Co Antrim
DESIGN TEAM
Architect: Gary Harpur Architect
Structural Engineer: WYG
M&E Engineer: Cogan & Shackleton
Quantity Surveyor: John D D O’Neill
MSM Contracts were awarded the contract to construct a newbuild church facility on a greenfield site for First Presbyterian Ahoghill. This project has enabled the church to move from their existing meeting house, constructed in 1857, into a modern purpose-built facility comprising a curved 600-seat sanctuary with tiered seating and balcony; a welcome area; multi-use sports hall; a youth suite; meeting rooms; kids/toddler rooms; catering and welfare facilities.
The building is constructed with structural steelwork on reinforced in-situ concrete foundations and composite floor slabs. The building envelope comprises slated roof, coloured render, PPC aluminium glazing and natural stone cladding. Internal finishes including carpets, tiling to floors, suspended ceilings and decoration to walls including feature wallpaper were carried out during the contract. Fixed furniture includes curved church seating to the main worship area, a coffee bar, fixed seating to youth rooms, installation of a catering kitchen and cubicles to the washrooms. A state-of-the-art public address and audio visual system were installed as part of the electrical subcontract works.
