First Presbyterian Church Bangor
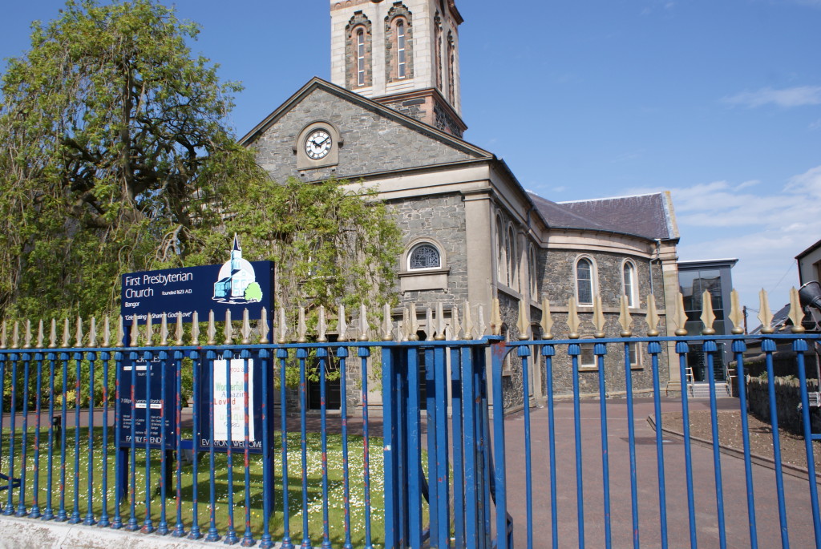
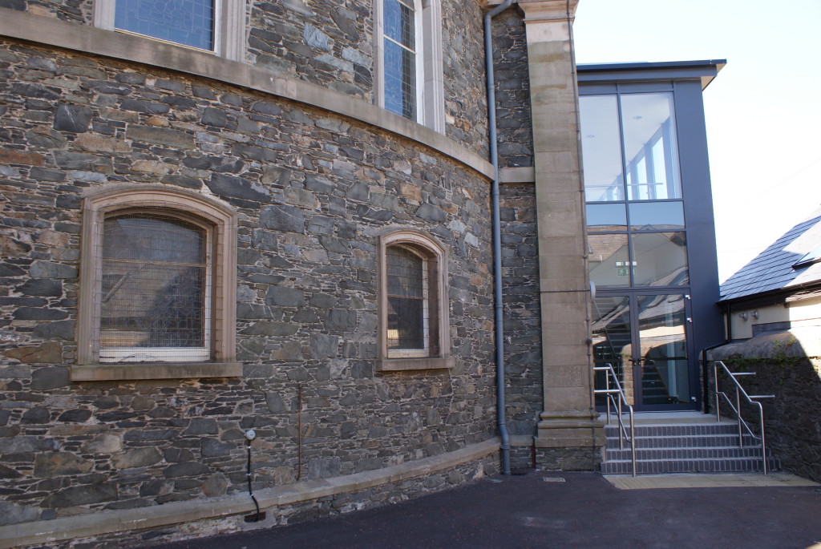
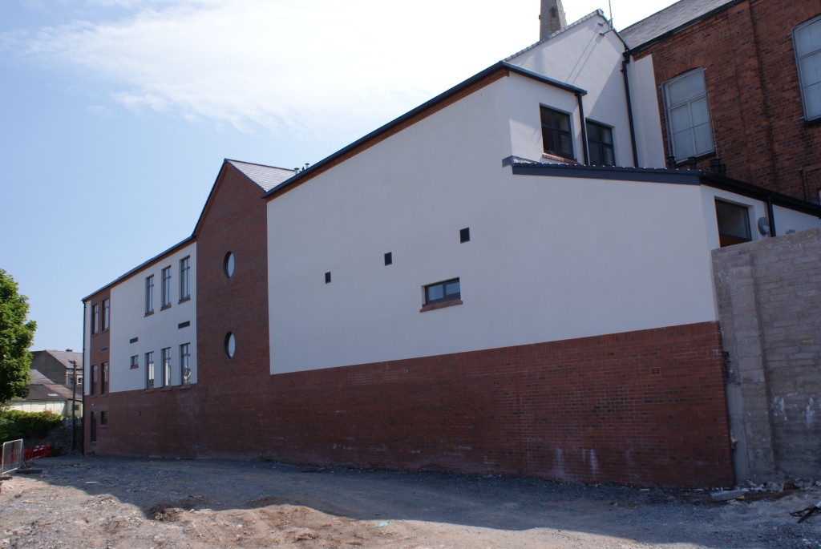
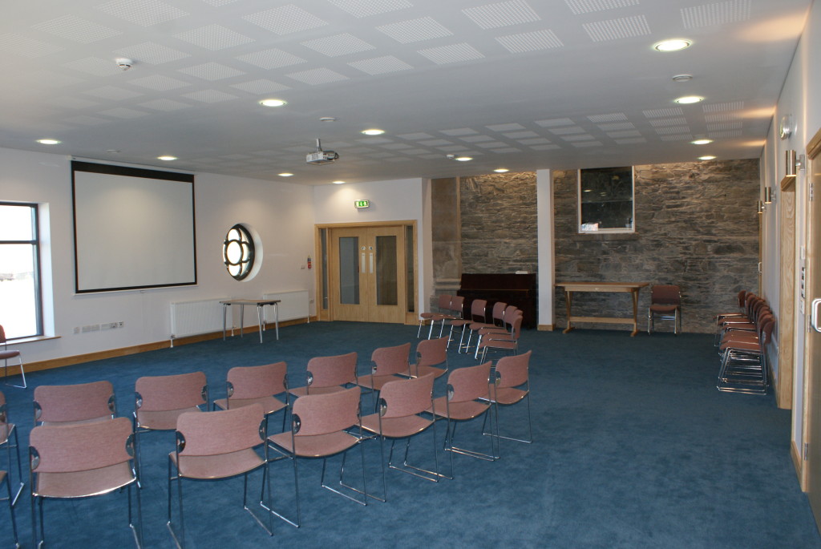
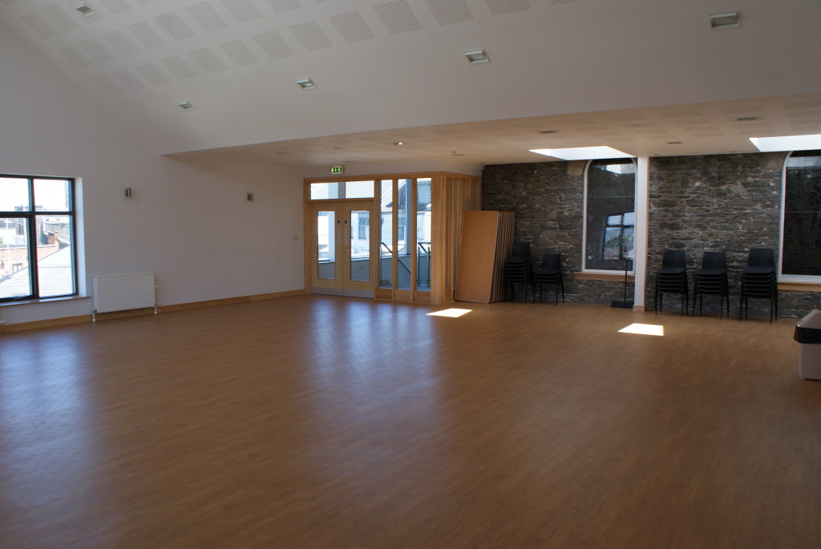
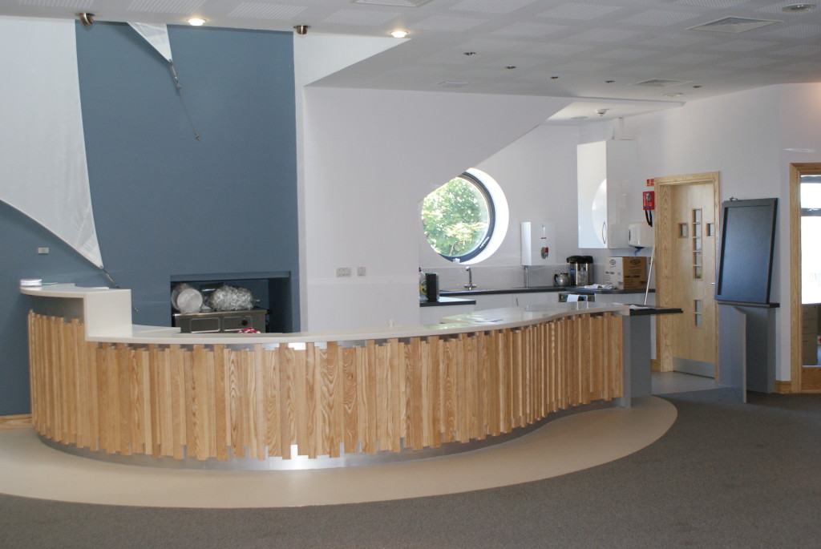
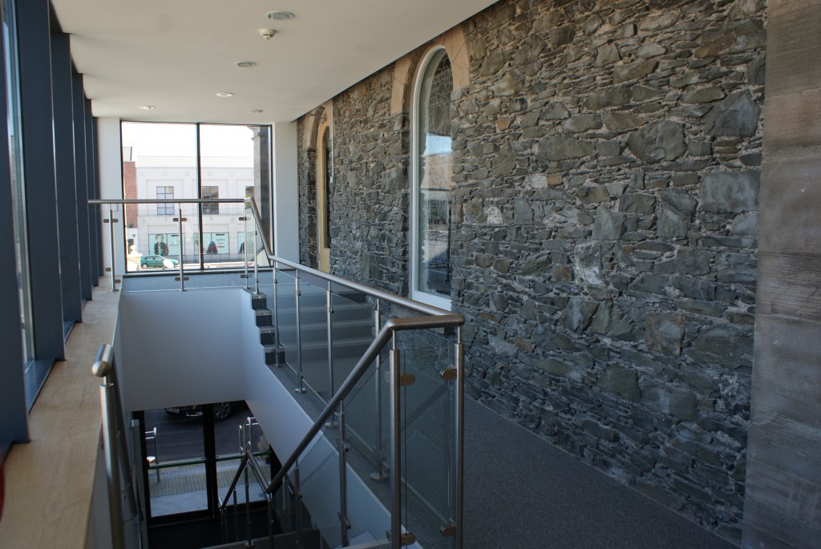
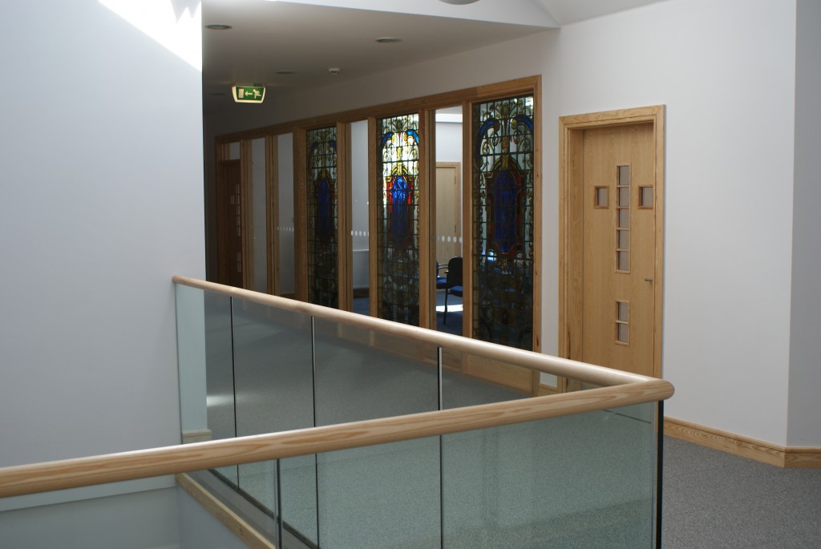
CLIENT
First Presbyterian Church Bangor
DURATION
14 months
VALUE RANGE
£1m – £2m
LOCATION
Main Street, Bangor, Co Down
DESIGN TEAM
Architect: Architects Knox & Markwell
Structural Engineer: Taylor & Boyd
M&E Engineer: Simpson & Crawford
Quantity Surveyor: V B Evans & Co
This project comprised the refurbishment of a Grade B+ listed church and construction of a three-storey extension to provide new halls for use by church groups. The existing church building was constructed circa 1830, consequently, it was imperative to preserve as much of the original building fabric as was practical. To add to the project complexities, the site was located on a very confined site in Bangor town centre and works were required to be delivered whilst the existing church facilities remained open throughout the contract period.
Restoration work to the existing church included repair, replacement and resetting of existing stone walls using salvaged materials, dry rot treatment including partial replacement of timbers, replacement of stained glass windows and renovation of the existing organ chamber.
The three-storey extension is steel-framed on piled foundations with masonry cavity walling, pitched slated roof and PPC aluminium windows/doors. Interior fit-out works involved m&e and lift installations, suspended ceilings, drylining, floor finishes, ceramic tiling, decoration and internal furniture. External works included construction of paths, extension to the car park and landscaping.
