Lurgan YMCA Youth Centre
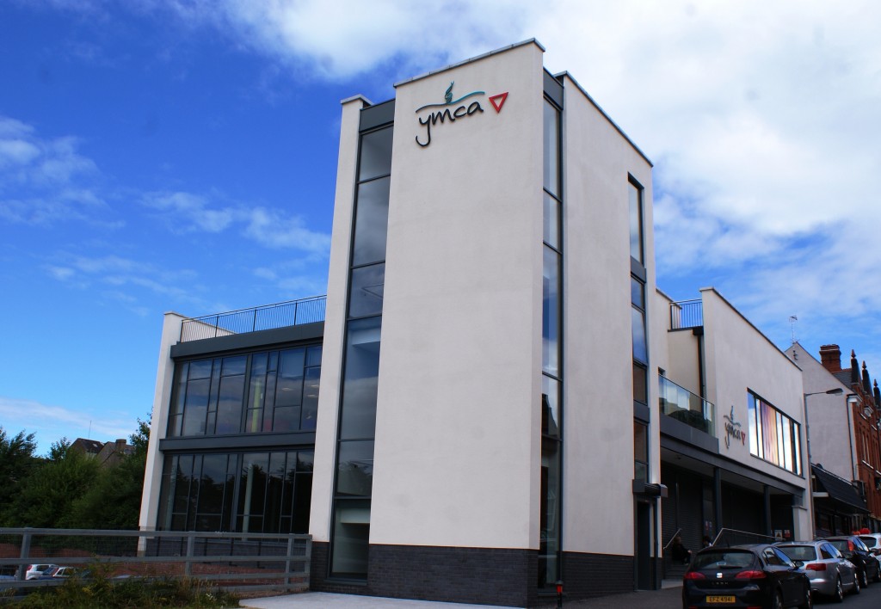
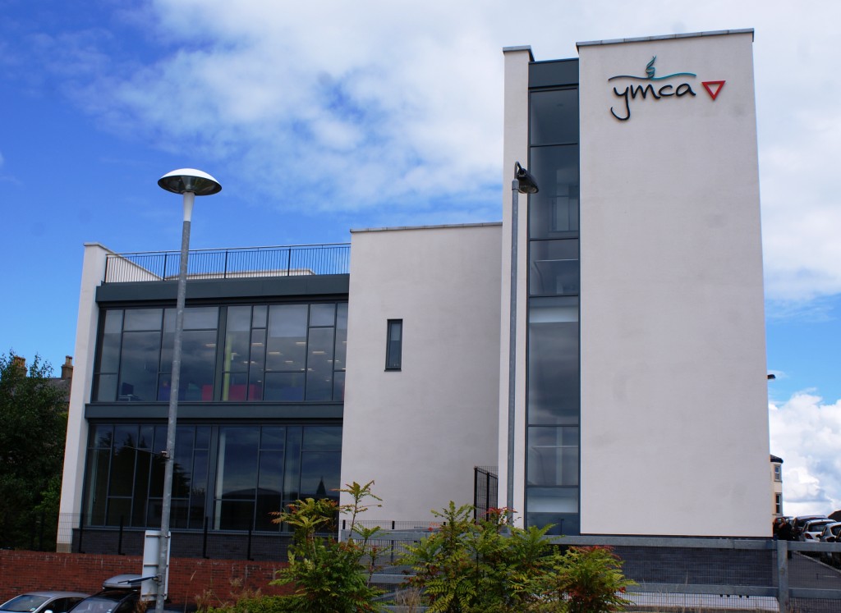
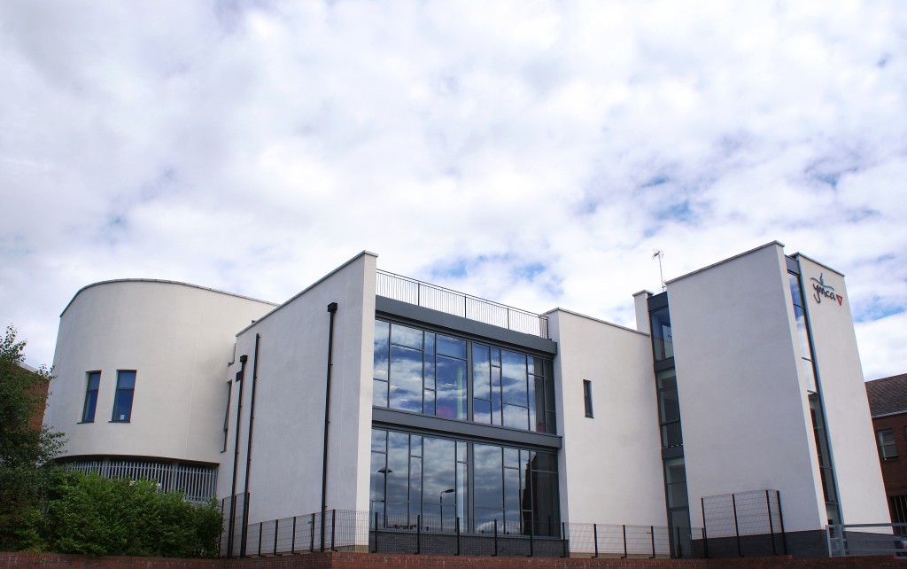
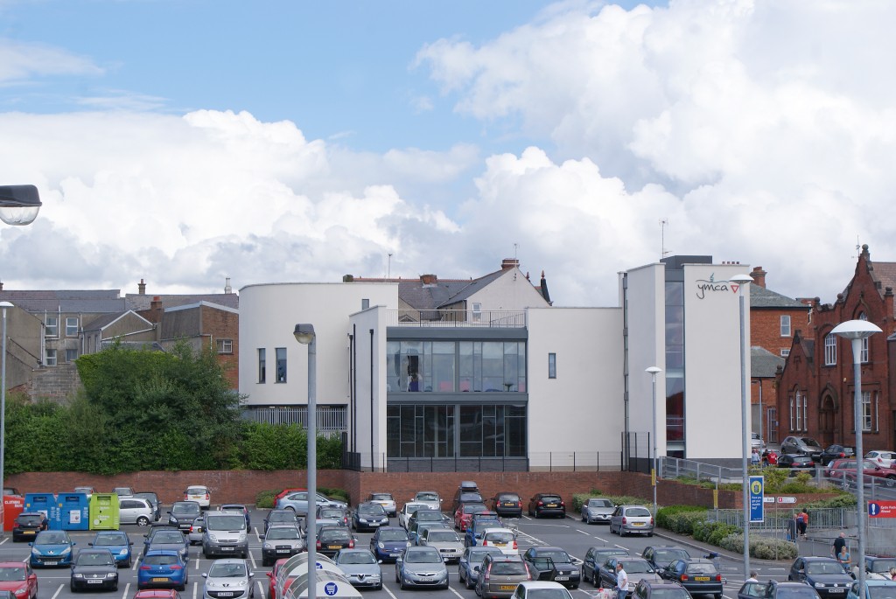

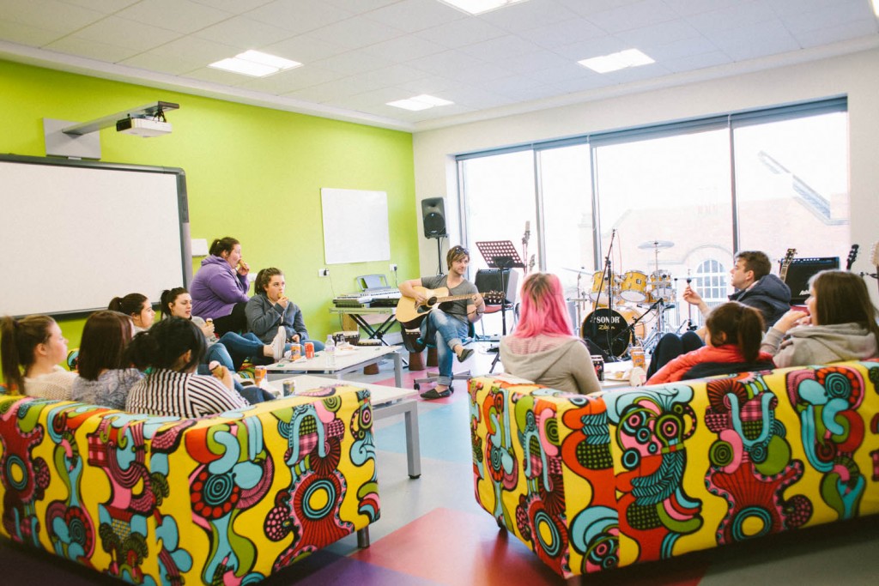
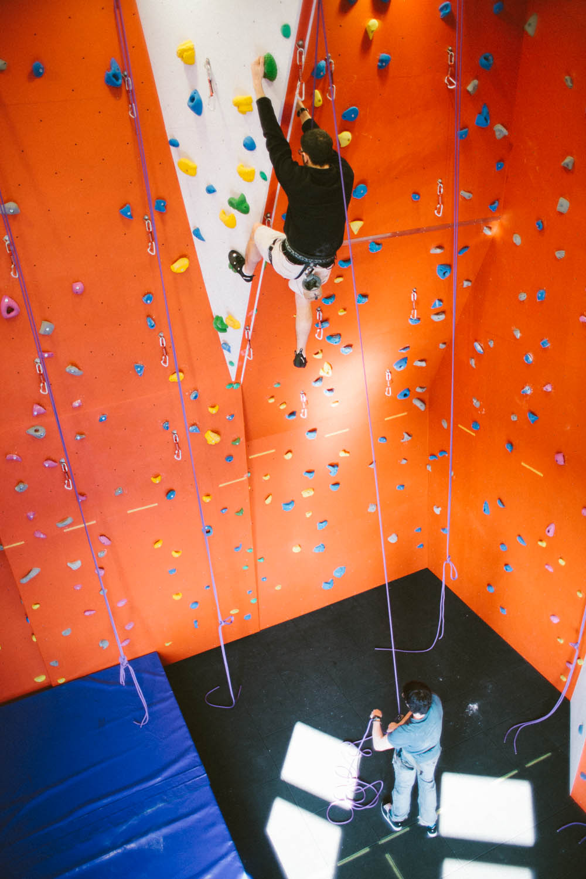
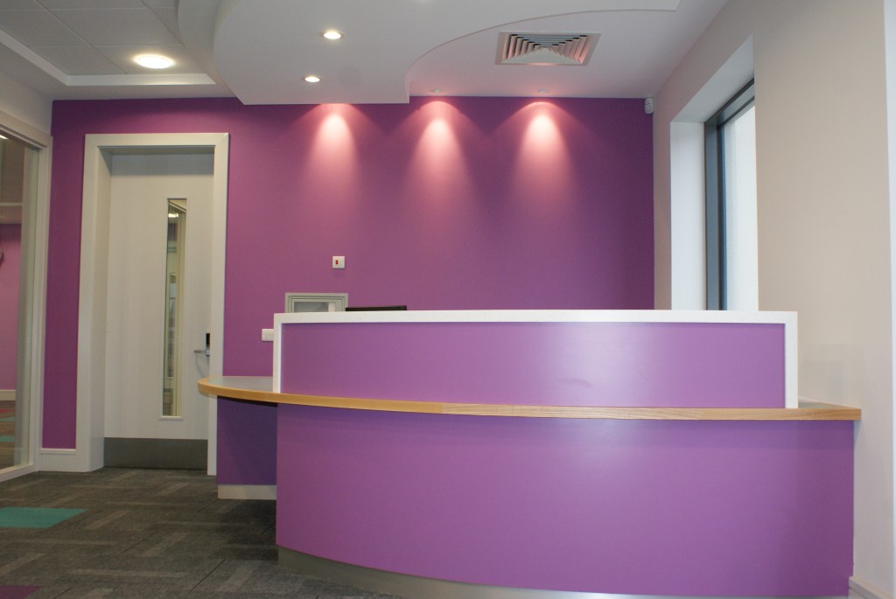
CLIENT
Lurgan YMCA
DURATION
14 months
VALUE RANGE
£1m – £2m
LOCATION
Carnegie Street, Lurgan, Co Armagh
DESIGN TEAM
Architect: Knox & Clayton
Structural Engineer: Doran Consulting
M&E Engineer: V B Evans & Co
Quantity Surveyor: V B Evans & Co
The Lurgan YMCA project involved the new-build construction of a two-storey purpose-built youth centre on a restricted brownfield site in Lurgan town centre. Lurgan YMCA are now able to offer increased programmes and activities to youths from all communities in the wider Lurgan area. Facilities in the building include a multi-purpose meeting/games area, reception area, activity rooms and an internal climbing wall.
The new youth building is constructed with structural steel frame on piled foundations, masonry infill blockwork and a Trocal flat roof. The external envelope is a mixture of PPC aluminium glazing, coloured render and coloured spandrel panels. A complete internal fit-out of the building was carried out including mechanical, electrical and lift installations, suspended ceilings, soft and hard floor finishes, wall tiling, decoration and internal furniture & fittings.
This project was named as a finalist in both the “Social/Community Construction” category in the CEF Construction Excellence Awards 2013 and in the “Community Benefit” category in the RICS Northern Ireland Awards 2014.
