Maze Presbyterian Church, Lisburn
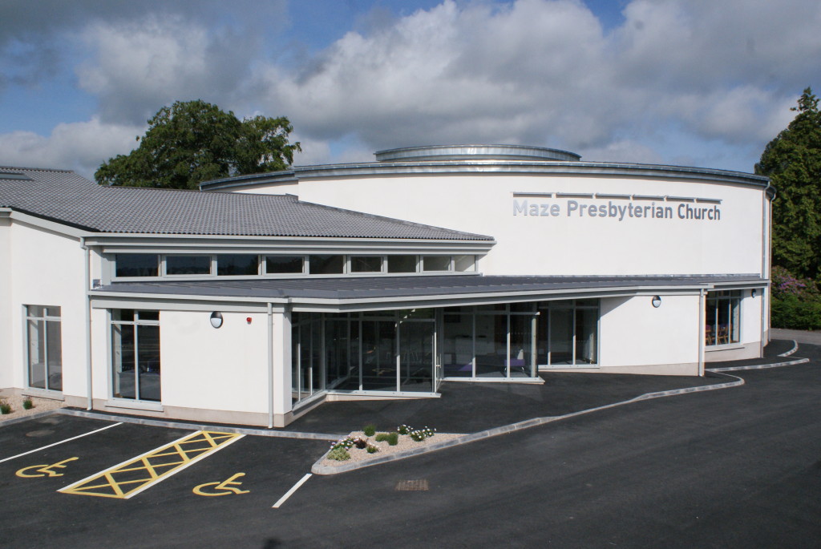
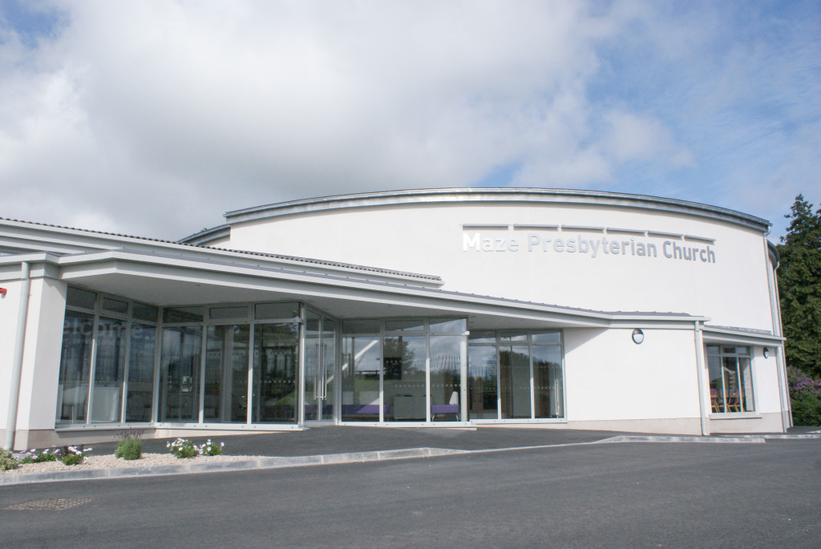
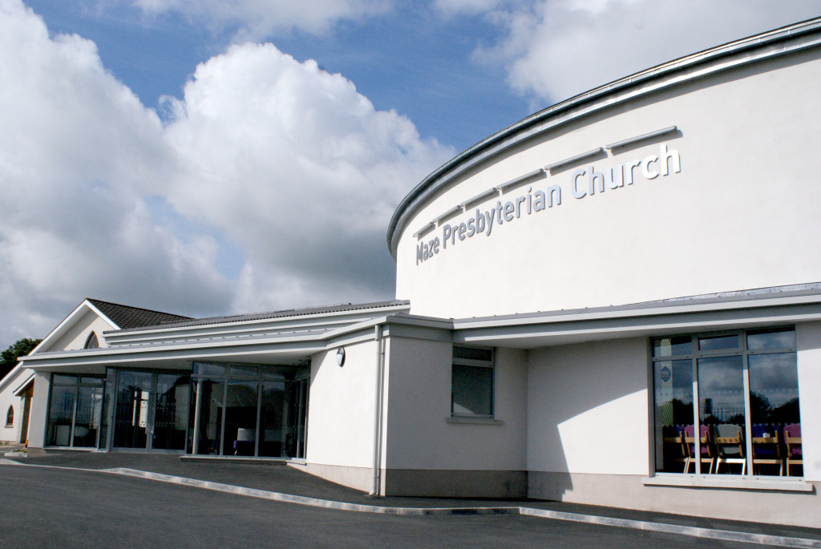
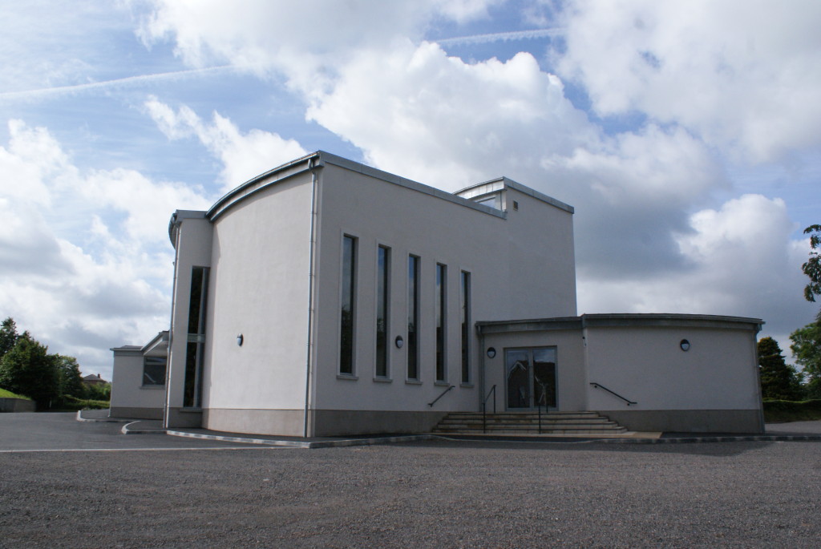
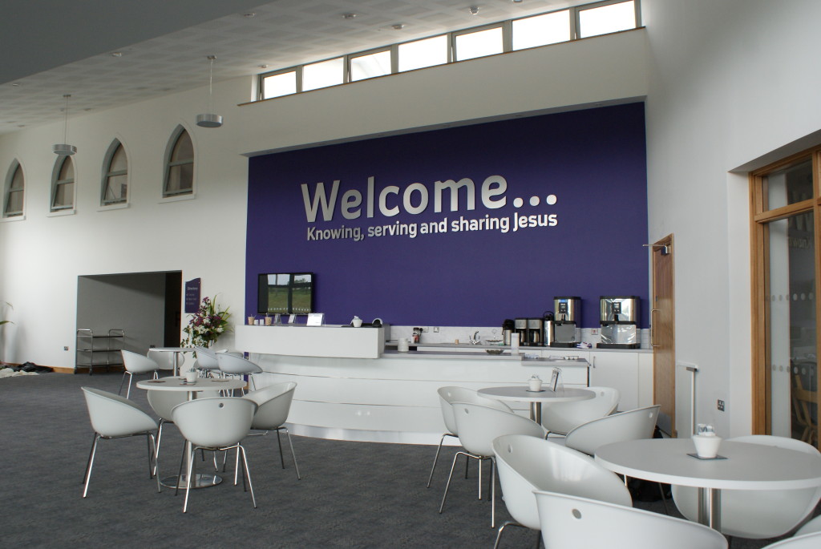
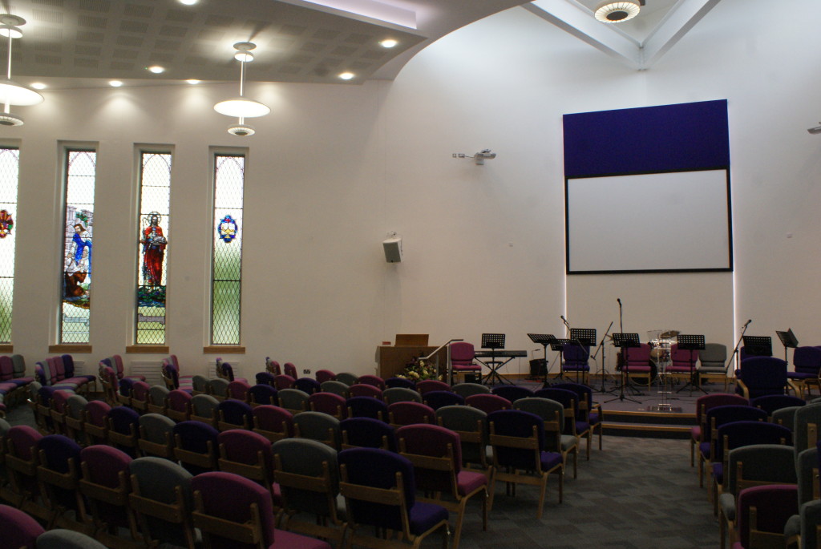
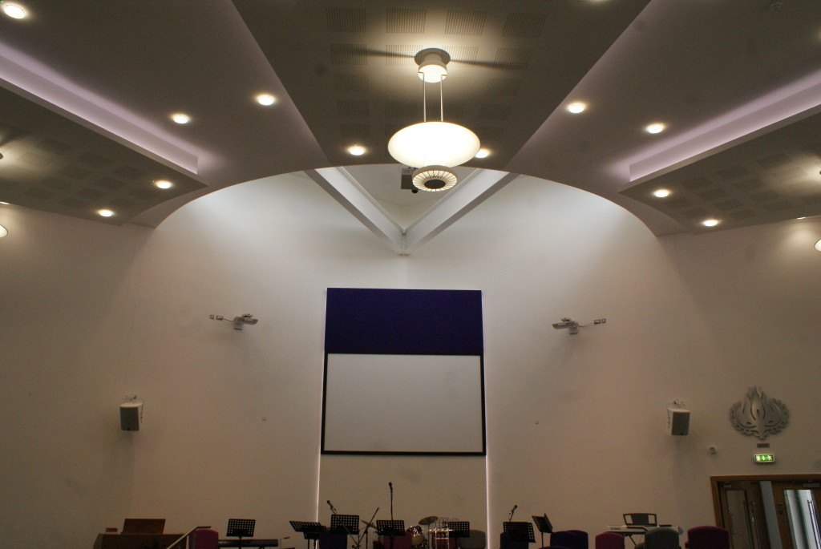
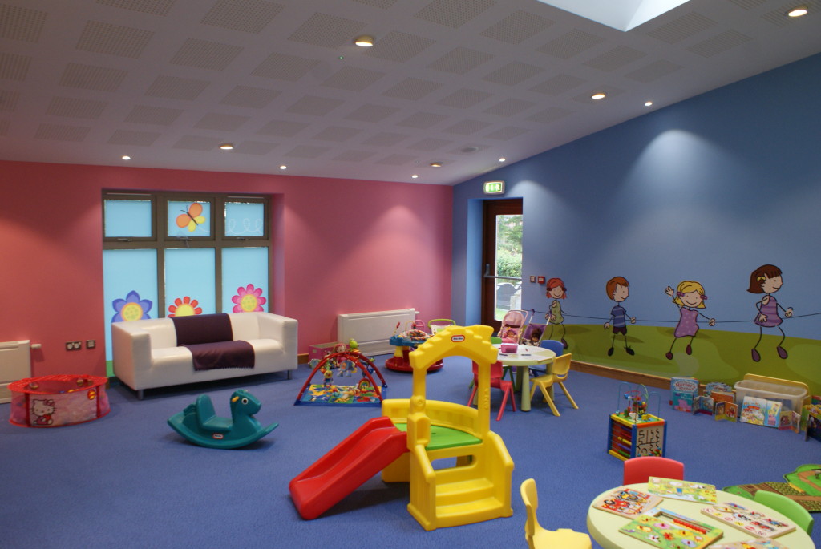
CLIENT
Maze Presbyterian Church
DURATION
8 months
VALUE RANGE
£1m – £2m
LOCATION
Kesh Road, Lisburn, Co Antrim
DESIGN TEAM
Architect: Architects Knox & Markwell
Structural Engineer: Taylor & Boyd
M&E Engineer: Simpson & Crawford
Quantity Surveyor: V B Evans & Co
This project at Maze Presbyterian Church involved the construction of an extension to the existing church buildings. The extension provides an auditorium with movable seating, ambient lighting, public address and audio visual technologies; an entrance lobby with welcome area and coffee bar; a children’s play/activity room; stores and a plant room. The existing church buildings were segregated from work areas to allow church services and activities to continue as normal with minimal disruption arising from construction activities.
Demolition works were carried out prior to commencing the construction works. The extension is constructed with structural steel frame on driven low vibration mini-piled foundations and incorporating a reinforced concrete ground floor. The curved roof to the main auditorium is zinc finish with PPC aluminium flashings and the flat roof to the entrance porch is a Trocal finish. The building façade is predominantly Weber coloured render to masonry cavity walling and PPC aluminium glazing. A complete internal fit-out was delivered under the contract.
