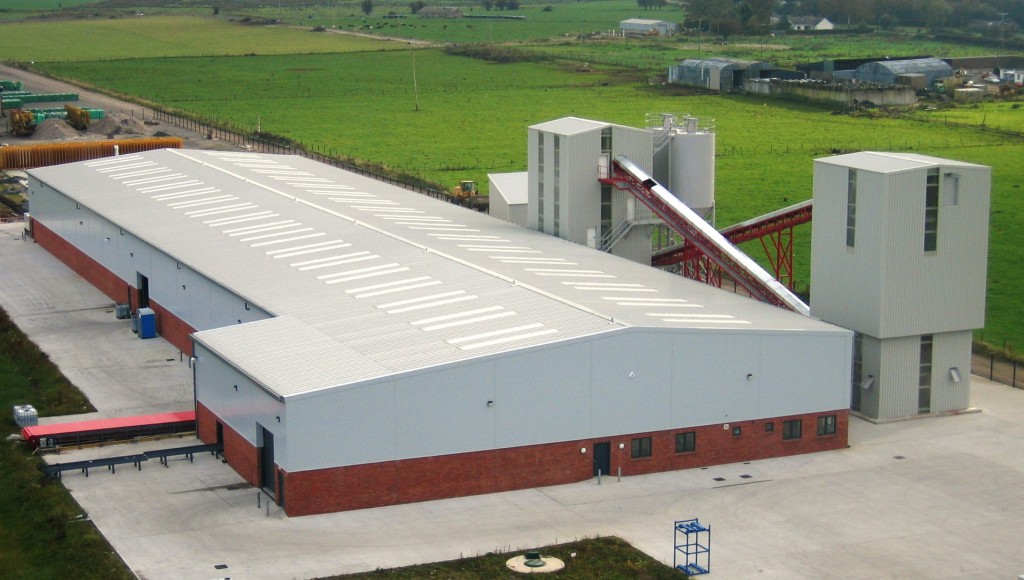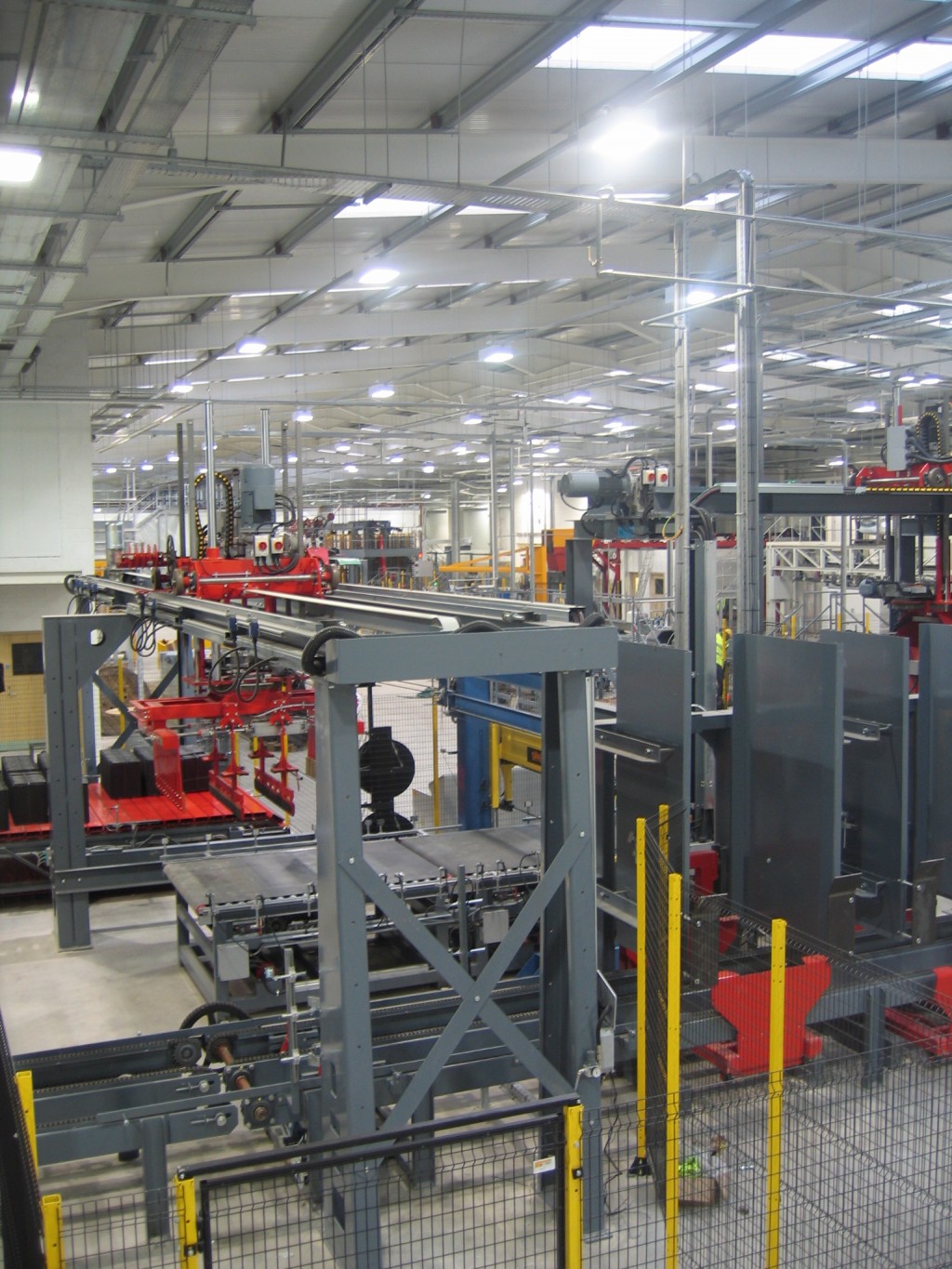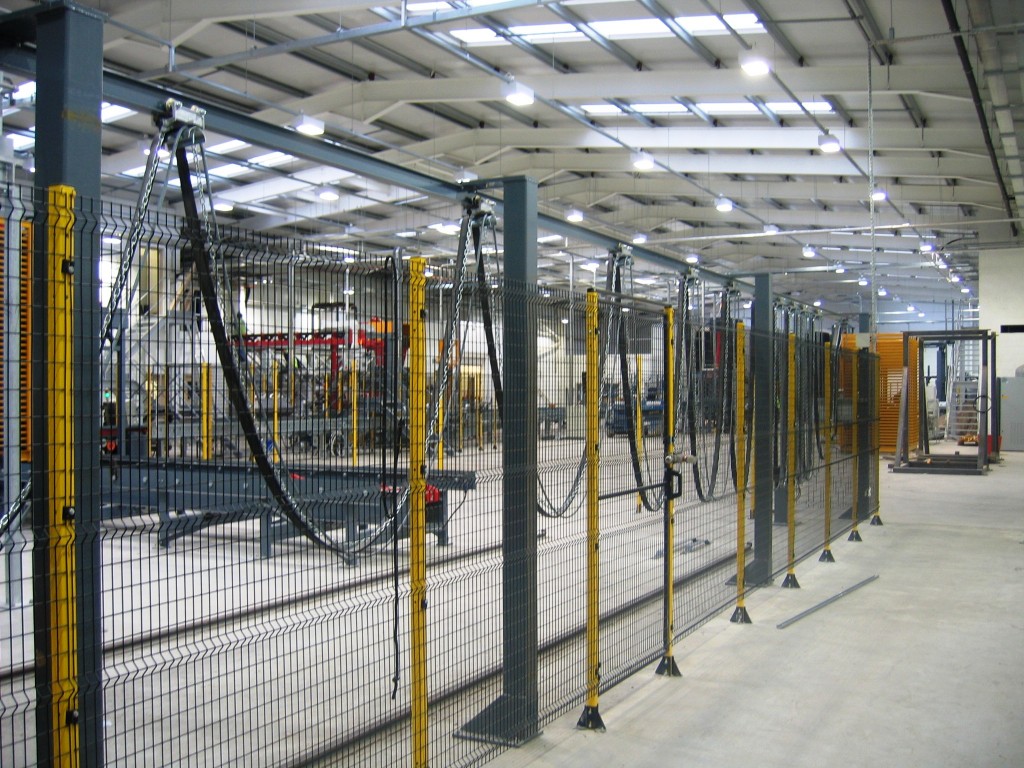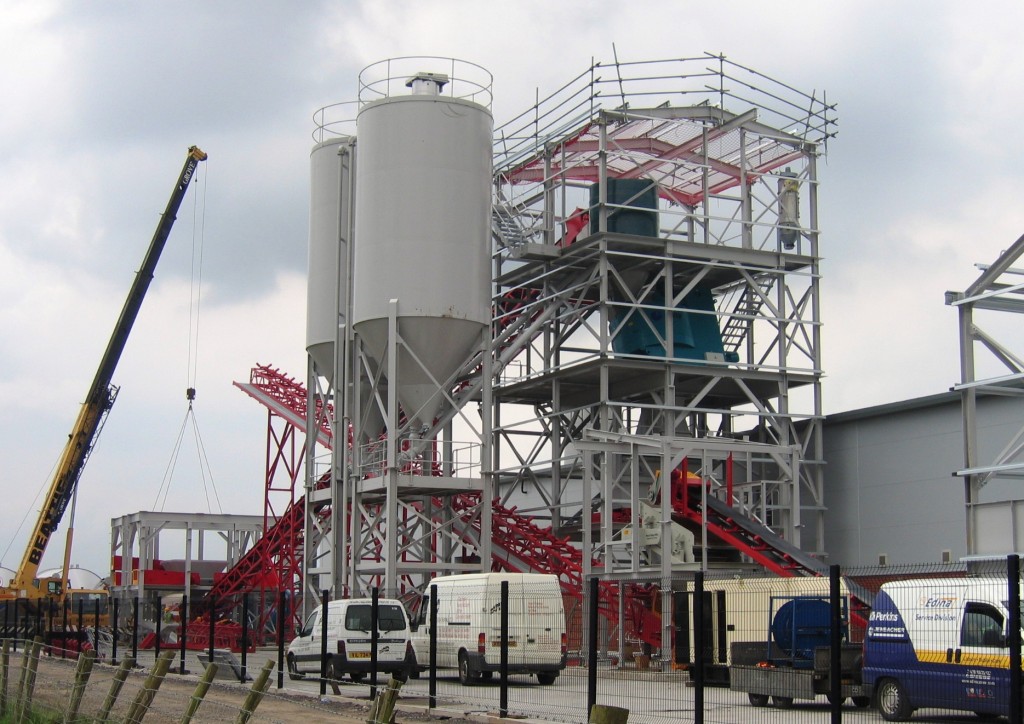Northstone, Toomebridge




CLIENT
Northstone (NI)
DURATION
8 months
VALUE RANGE
£2m – £3m
LOCATION
Creagh Road, Toomebridge, Co Antrim
DESIGN TEAM
Architect: Michael Whitley Architects
Structural Engineer: J C Warnock Consulting Engineers
M&E Engineer: A H Design
Quantity Surveyor: Stevenson Munn
This project involved the construction of a new 34,000ft2 manufacturing facility at the Toomebridge plant for Northstone (NI). The building is used for the production of concrete roof tiles and is among the most technologically advanced of this kind in Europe. The works were successfully delivered within the 8 month project timeframe and the ‘live’ site remained fully operational at all times.
Due to the close proximity of Lough Neagh and a high water table, over 220nr precast piles were driven to form the foundations for the building. The superstructure is a double height portal frame with approximately 100t of structural steelwork. The roof cladding is a 100mm thick KS1000RW panel with Safespan rooflights and the external walls are a combination of facing brick to 2.5m above ground level and profiled composite wall cladding to the upper sections.
Offices, canteen, staff accommodation, WCs and a meeting/training room are provided at ground and mezzanine floor level.
Our site team liaised with specialist subcontractors to co-ordinate the installation and commissioning of the batching plant including construction of silos, conveyor belts etc.
