Sports Hall, Saintfield High School
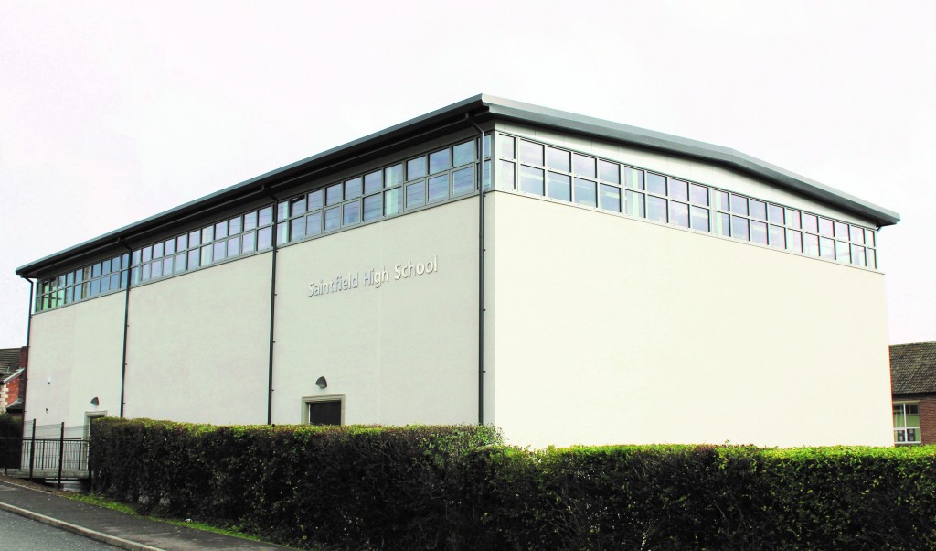
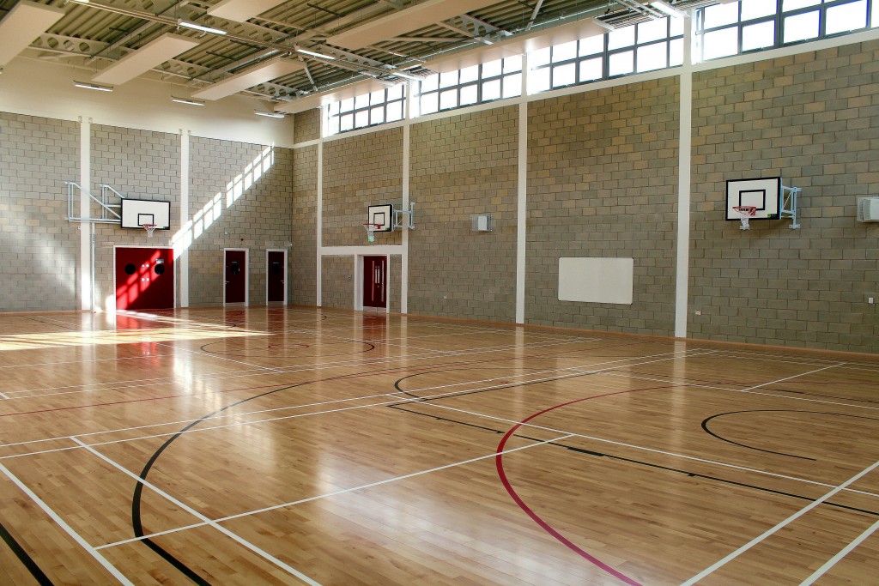
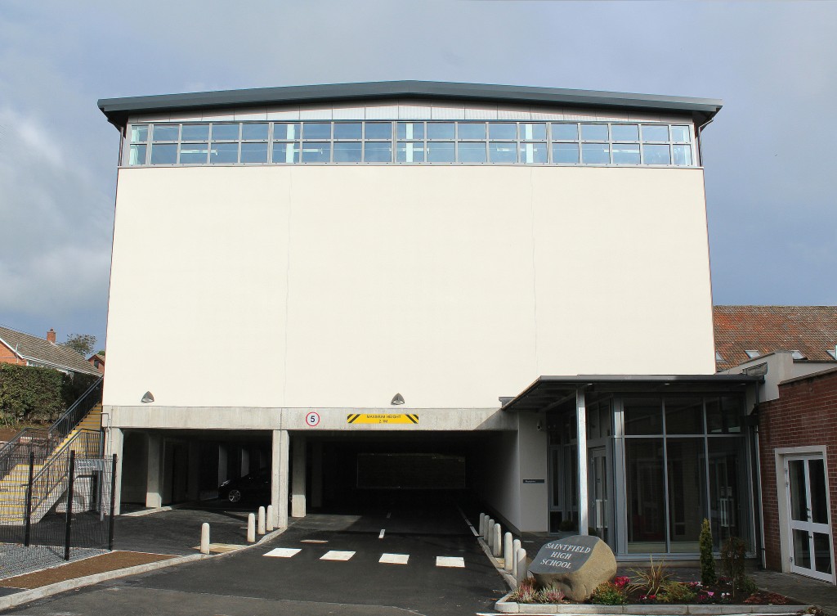

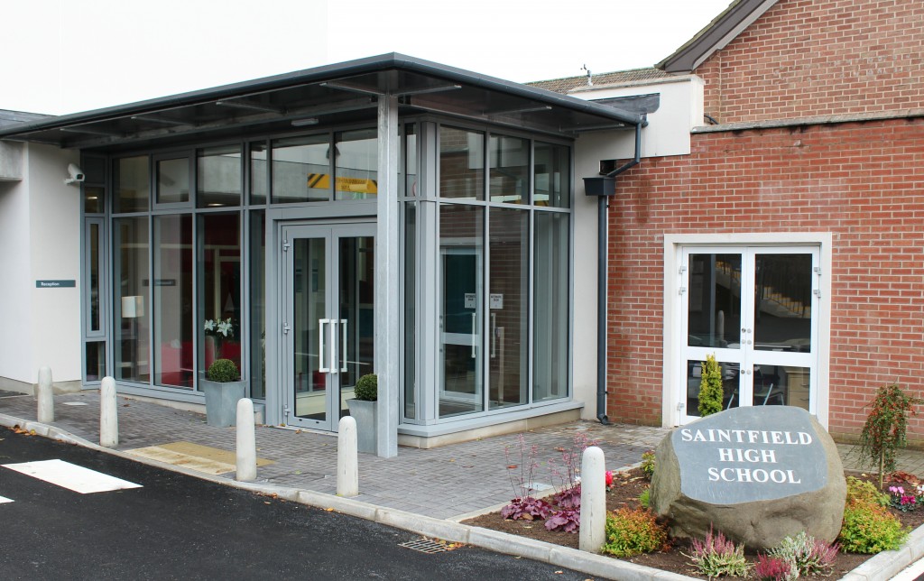
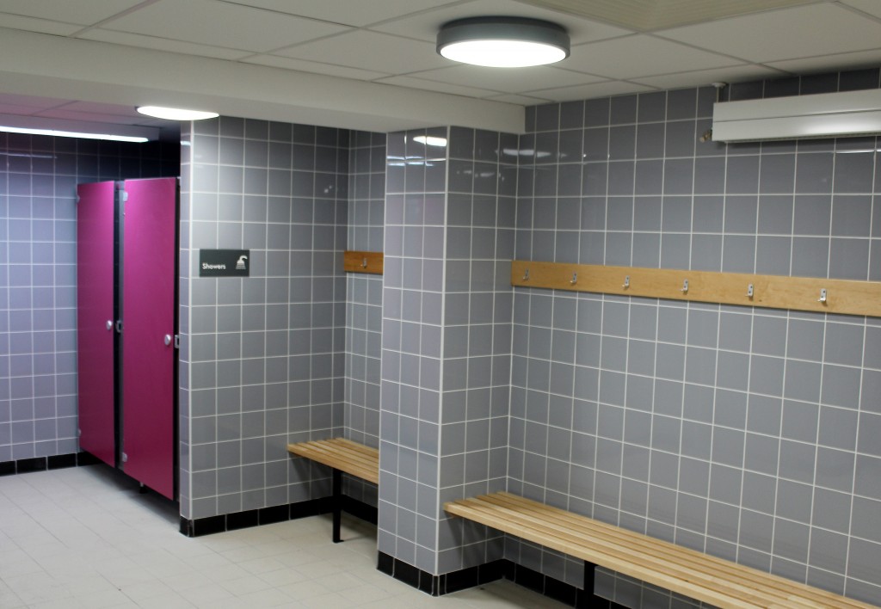
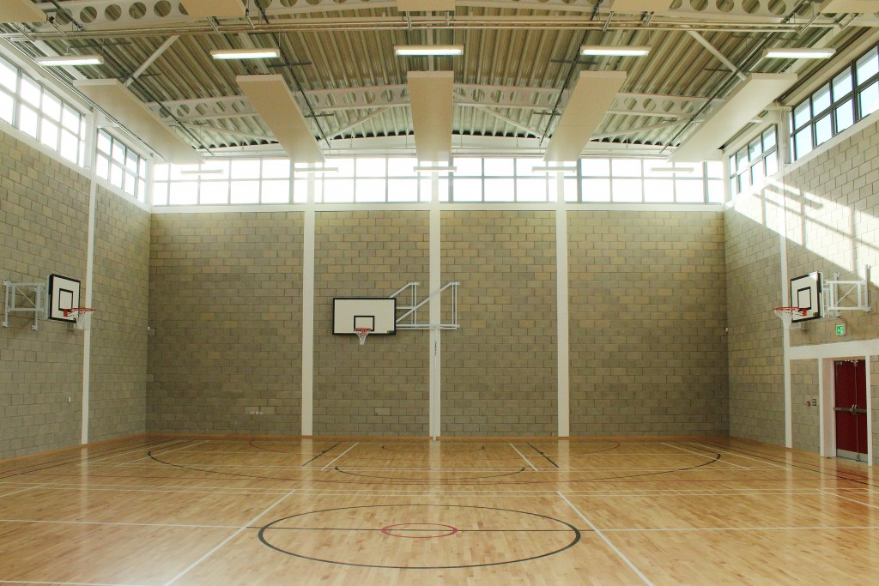
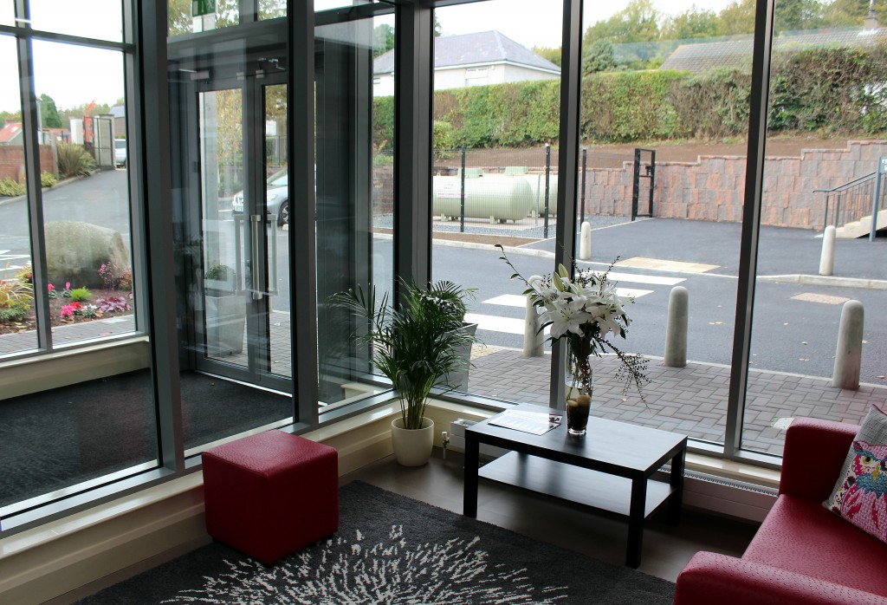
CLIENT
The Education Authority, South Eastern Region
DURATION
10 months
VALUE RANGE
£1m – £2m
LOCATION
Comber Road, Saintfield, Co Down
DESIGN TEAM
Architect: Kennedy Fitzgerald Architects
Structural: RPS Group
M&E Engineer: JCP Consulting
Quantity Surveyor: KS+P Surveyors
As part of the School Enhancement Programme delivered by the Department of Education, MSM Contracts were awarded this £1.3m project at Saintfield High School. Key elements of the construction works involved:
- construction of a three court indoor sports hall at first floor level with associated sports equipment, line markings, chair & equipment stores, cleaner’s store and plant room. Covered car parking (13 spaces) is provided at surface level under the sports hall
- construction of a new entrance lobby, waiting room and Bursar’s office
- internal refurbishment works to construct new male & female team changing rooms, WCs, shower cubicles and accessible showers
- construction of a first floor link corridor between the existing school and the new sports hall
- constructing an access footbridge from the Comber Road footpath, incorporating PPC aluminium handrails/balustrading
- remedial works to the existing flat roof
- external works involving constructing a 2.5m high Anchor block retaining wall and re-surfacing to the existing car park during re-instatement works
The works were carried out on a fully live school site with over 350nr pupils aged 11-16 years old, staff and visitors. Working space was severely restricted and strict H&S control measures were successfully implemented to ensure the safe running of normal ongoing school activities.
Construction works involved CFA piled foundations and reinforced concrete superstructure works including precast floor units with in-situ concrete topping to form the first floor deck. The sports hall building envelope combines a structural steel frame with masonry infill walling, standing seam aluminium roof cladding, high level PPC aluminium curtain walling and StoRend Cote external render.
Minor demolition/alteration works were completed before carrying out the internal refurbishment works. This phase of works involved close co-ordination with the school. Internal fit-out works included complete M&E service installations, screeds & plastering, joinery works, suspended ceilings, Junckers SylvaSport Premium Strip sports flooring, ceramic wall & floor tiling, soft floor coverings, painting and fitted furniture including washrooms.
