Ten Square Hotel, Belfast (Lancashire House)
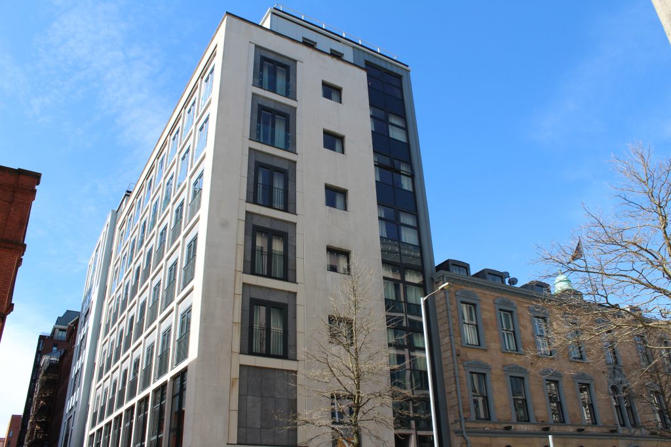
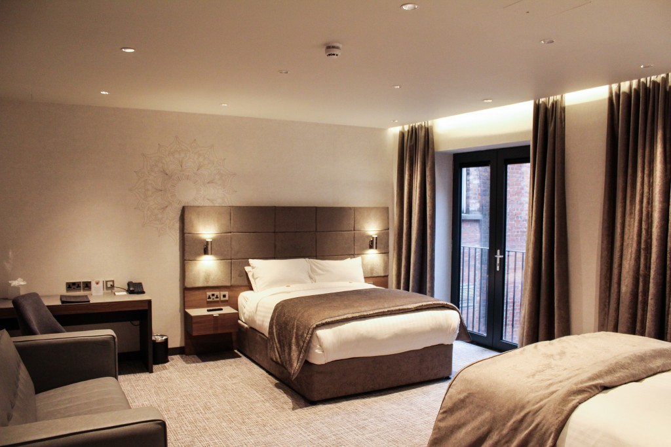
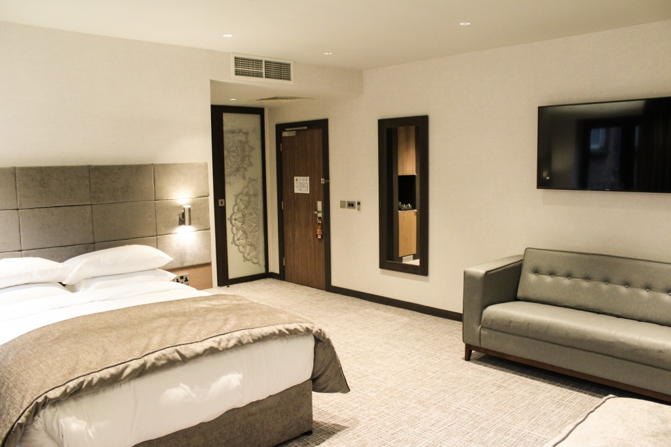
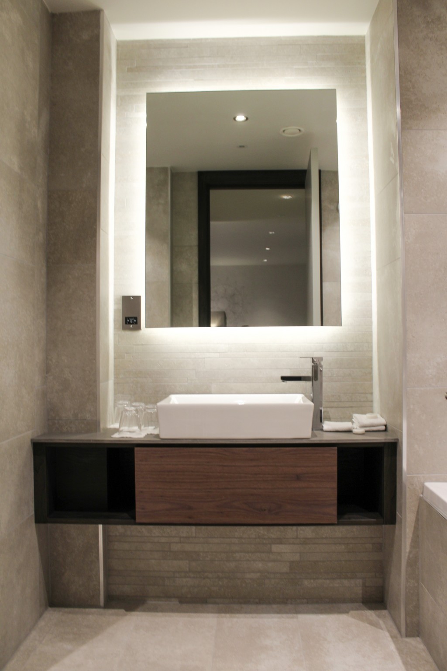
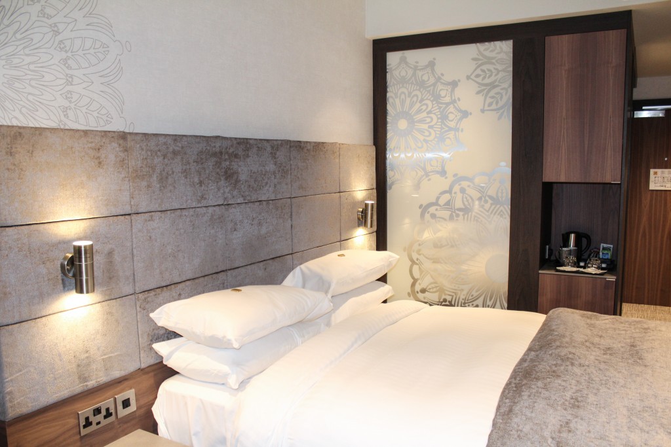
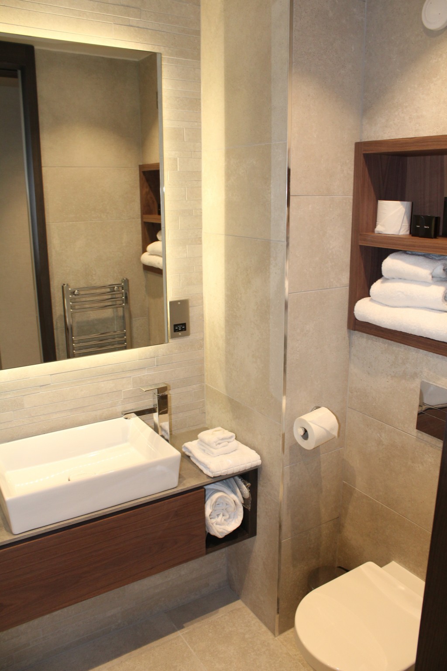
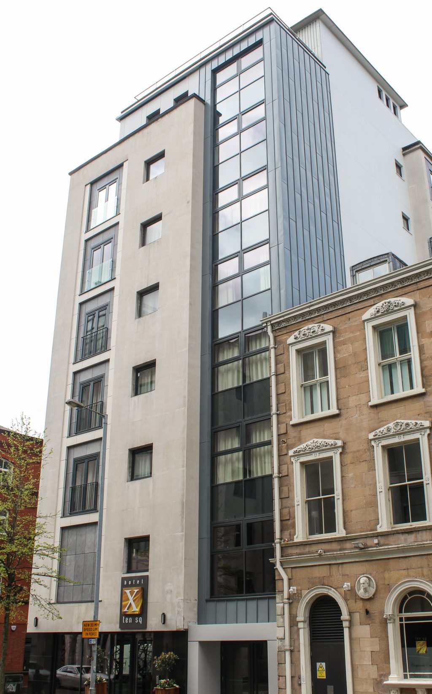
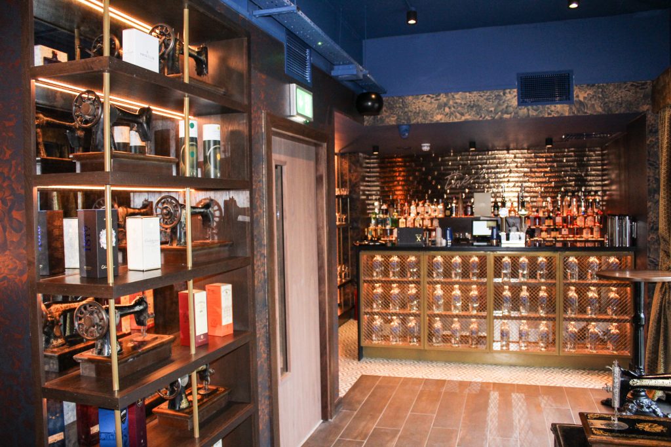
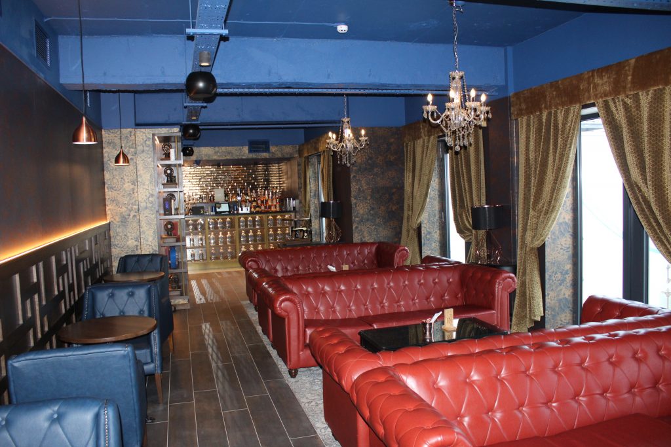
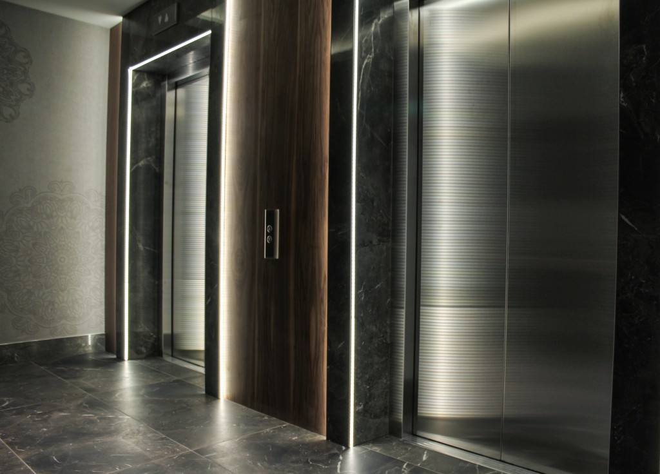
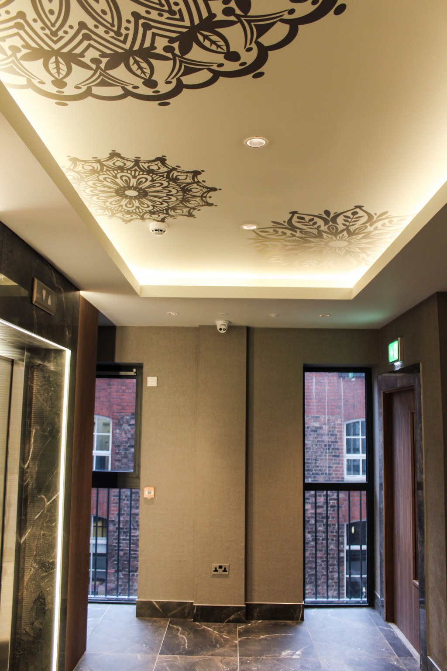
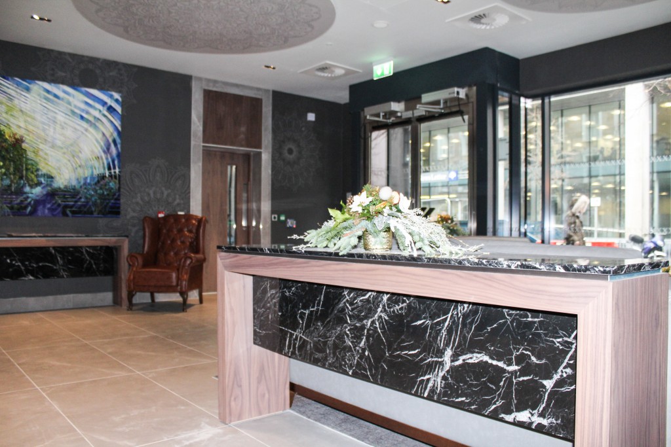
CLIENT
Ten Square Hotel
DURATION
12 months
VALUE RANGE
>£5m
LOCATION
Linenhall Street, Belfast
DESIGN TEAM
Architect: Coogan & Co Architects
Structural Engineer: BCD Partnership
M&E Engineer: F M Stewart & Associates
Quantity Surveyor: Bruce Shaw LLP
MSM Contracts recently carried out major redevelopment works to 2nr adjacent former office buildings to extend the well-known 4-star Ten Square boutique hotel in Belfast city-centre. Phase 1 comprised the redevelopment of the 8-storey Lancashire House office building in Linenhall Street.
This extension with direct access to the existing hotel provides 52nr additional guestrooms, a reconfigured hotel lobby/reception on the ground floor and additional function suites and hotel facilities on the first floor.
The eighth floor level has been converted into 'The Loft' a luxury rooftop bar and dining area.
Construction works involved stripping back the building to the original reinforced concrete frame and major structural alterations to reconfigure the internal floorspace, providing 2nr lift shafts and a stairwell to serve all floors. Building envelope works comprised Kingspan Benchmark cladding with natural stone on a Benchmark Karrier Panel system; PPC aluminium curtain walling system including spandrel glass infill panels; zinc cladding to window projections; coloured render and Trocal roofing. A high specification interior fit-out was completed under the contract to the guestrooms, ensuite bathrooms, function areas, hotel lobby/reception, corridors, lift lobbies and stairwells.
The eighth floor level has been converted into 'The Loft' a luxury rooftop bar and dining area.
Construction works were carried out within a highly restricted city-centre site and the existing hotel remained operational throughout the construction period.
