The Old Inn, Crawfordsburn
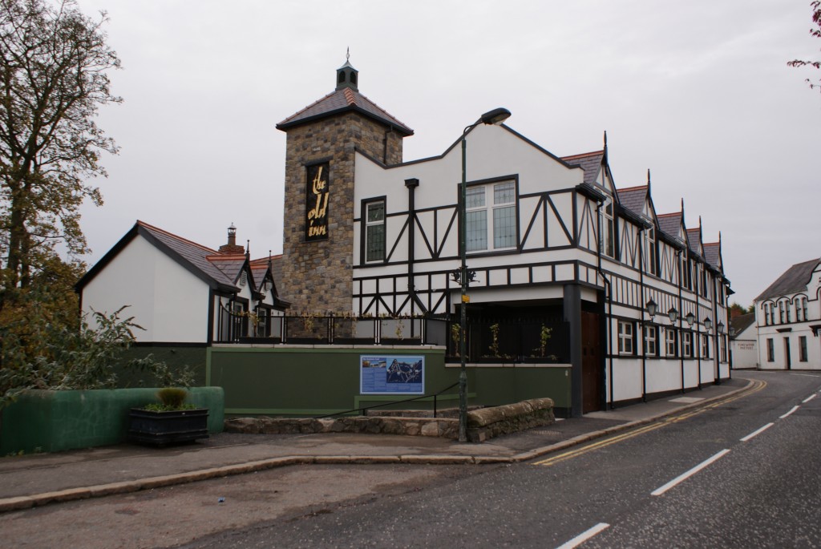
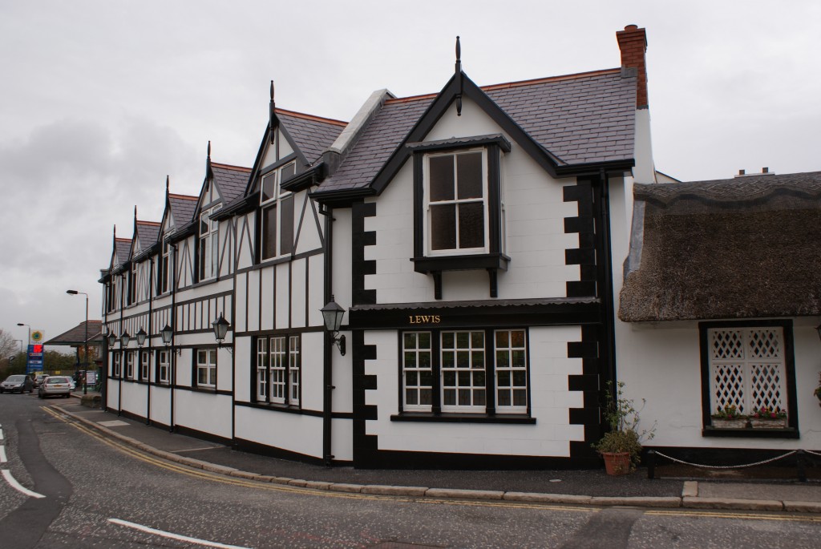
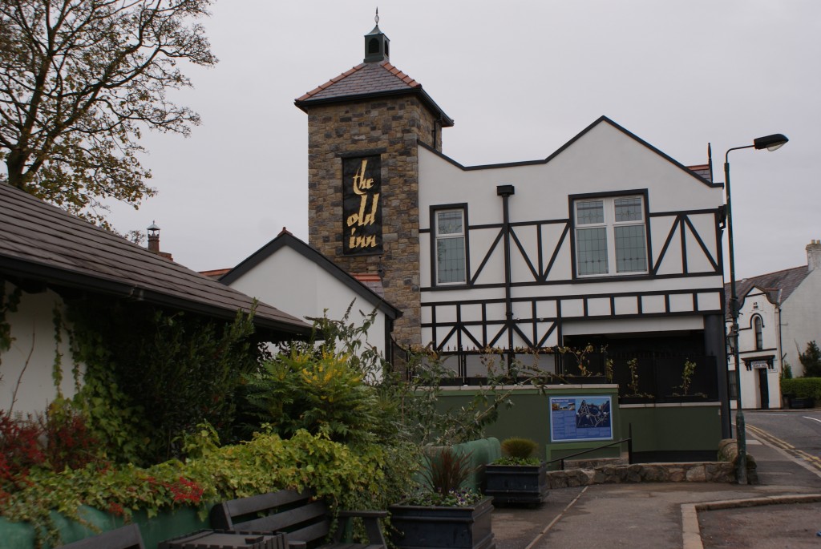
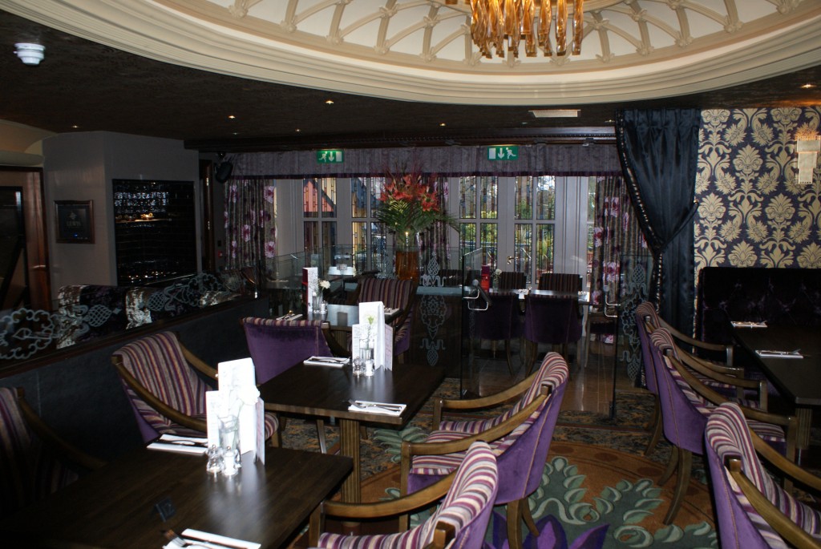
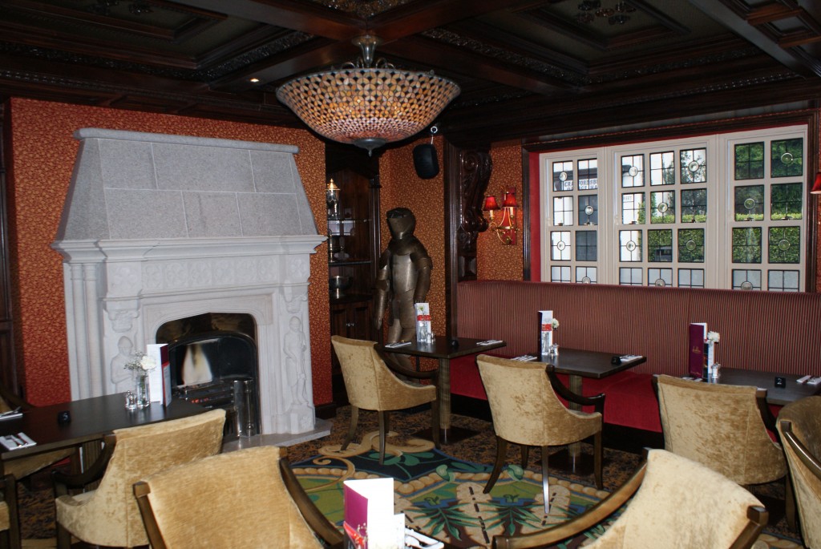
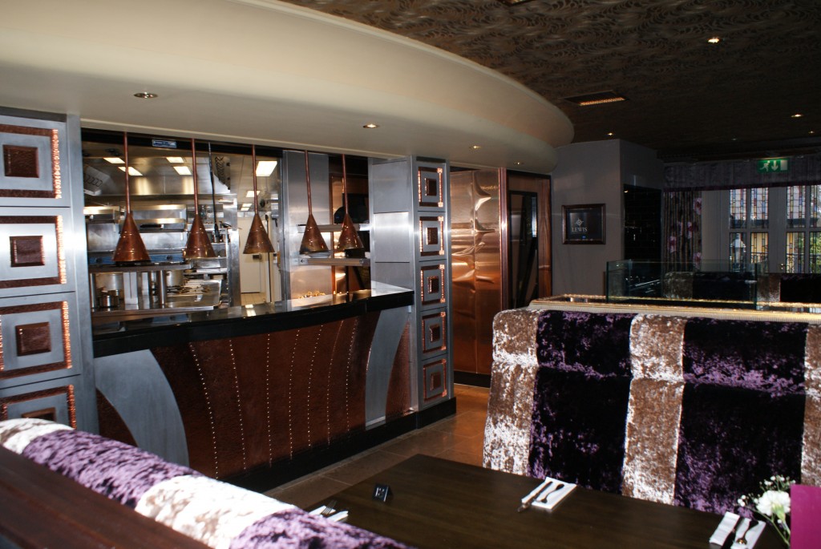
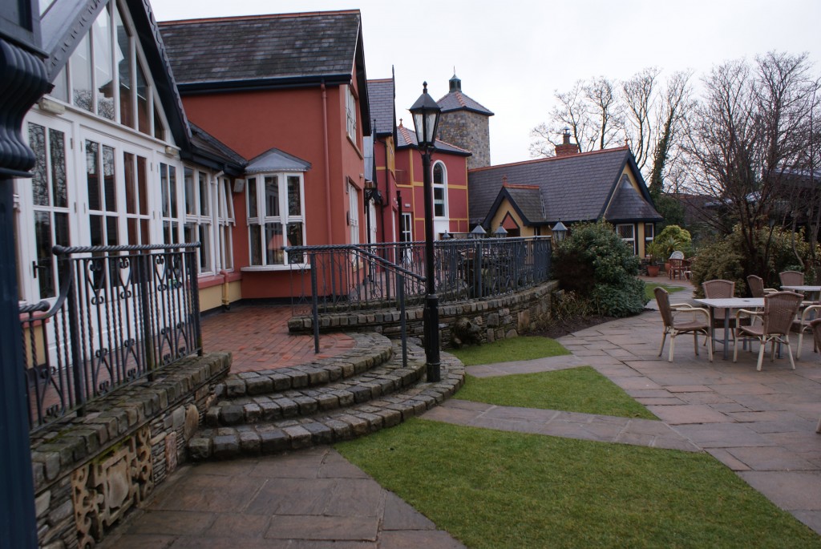
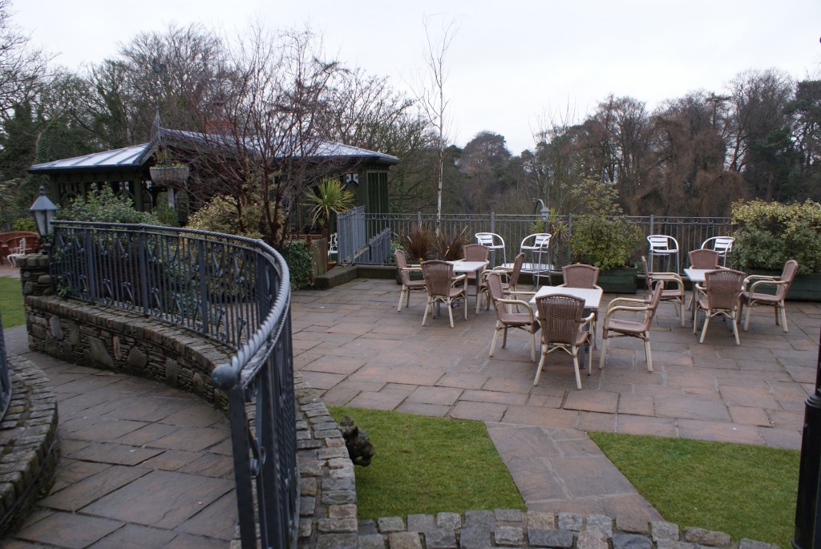
CLIENT
Crawfordsburn Inn
DURATION
9 months
VALUE RANGE
£1m
LOCATION
Main Street, Crawfordsburn, Co Down
DESIGN TEAM
Architect: Alan Cook Architects
Structural Engineer: Samuel Wilson Design Associates
M&E Engineer: Building Services Design
Quantity Surveyor: Terry Doherty Partnership
The Old Inn, Crawfordsburn has been in existence since the 17th century. This project involved demolitions and structural alterations to the existing building before constructing a 3-storey extension to provide new basement staff accommodation, ground floor dining suite, state-of-the-art kitchen and additional hotel rooms above. The client`s overriding objective was to ensure the seamless integration of the newbuild works while continuing normal business for weddings / functions and maintaining their reputation for outstanding dining and service.
The extension is structural steel framed with masonry infill walling, composite metal deck floor slabs with a slated pitched roof fronting on to Main Street and a standing seam Trocal flat roof to the rear. The building façade is painted render, including natural stonemasonry to the lift tower section. Internal works involved constructing the rooms to a shell finish including floor screeds, timber doors, ceramic tiling etc, as well as mechanical, electrical and lift installations.
To successfully deliver the project with minimal impact to normal hotel activities, the work was programmed over two phases, as work to the existing kitchen was not possible until the new kitchen had been commissioned and was fully operational.
