The Weaving Works, Belfast
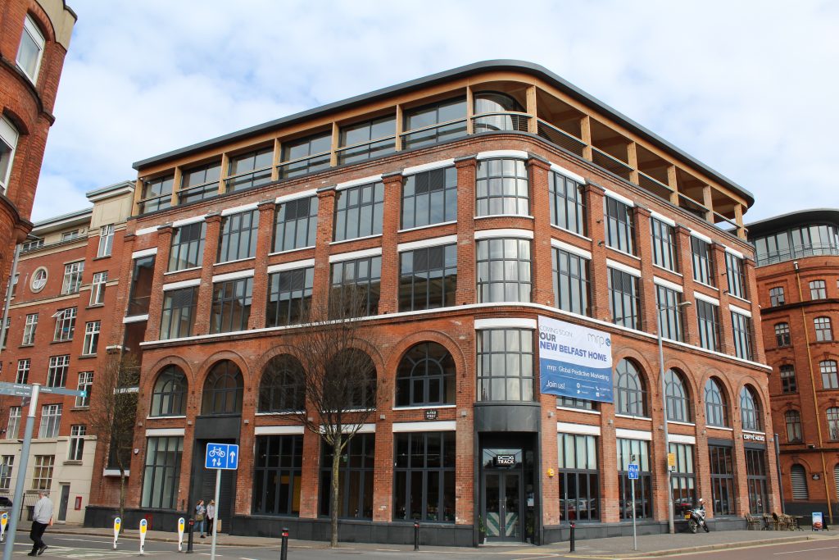

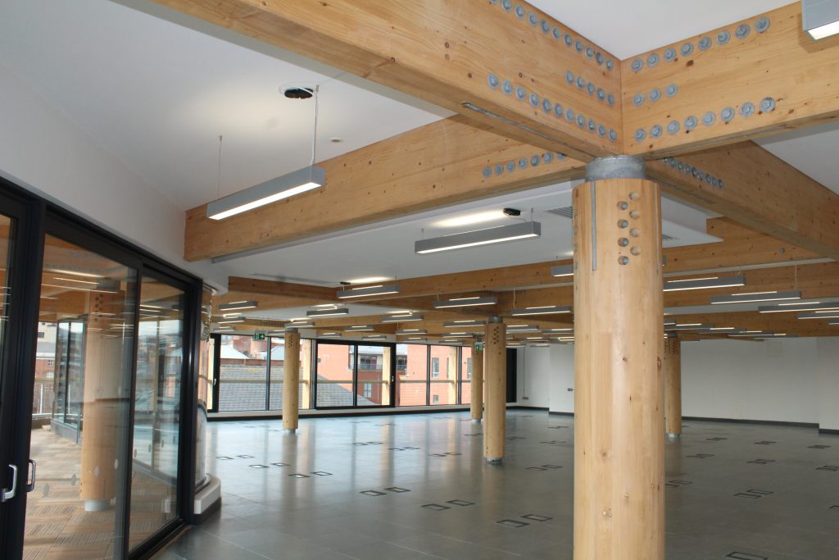

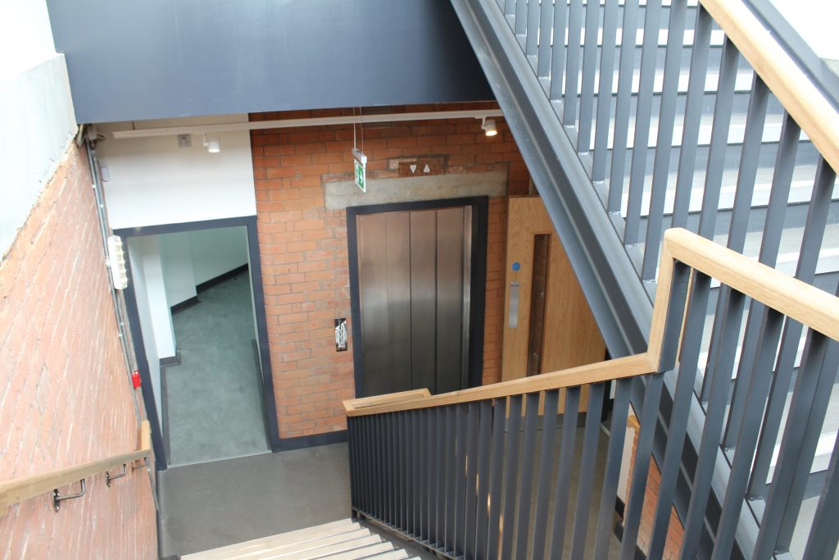
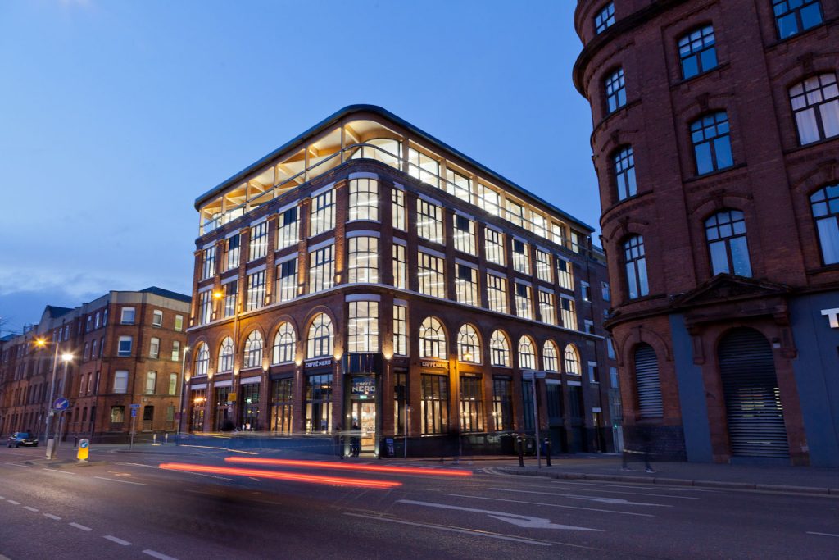
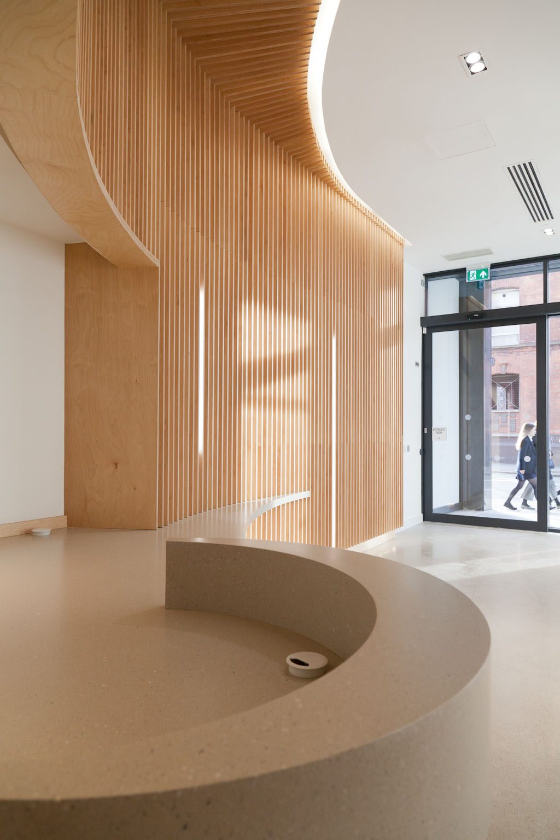
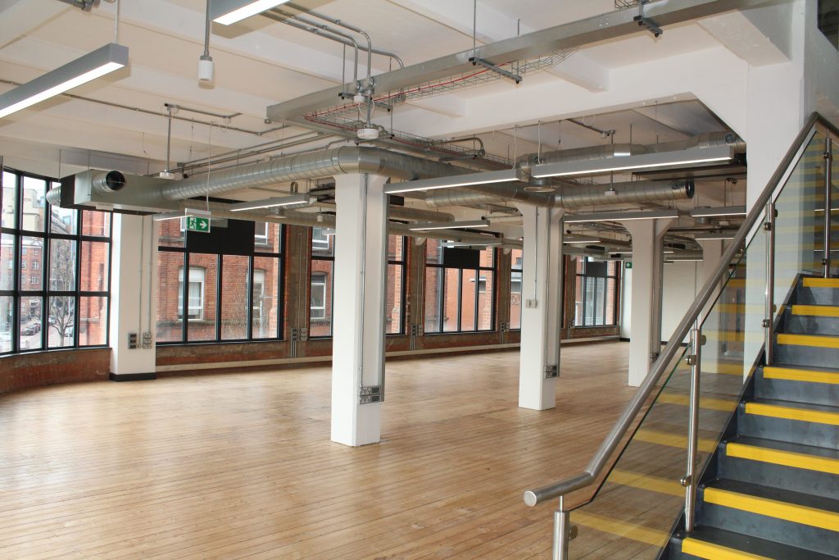

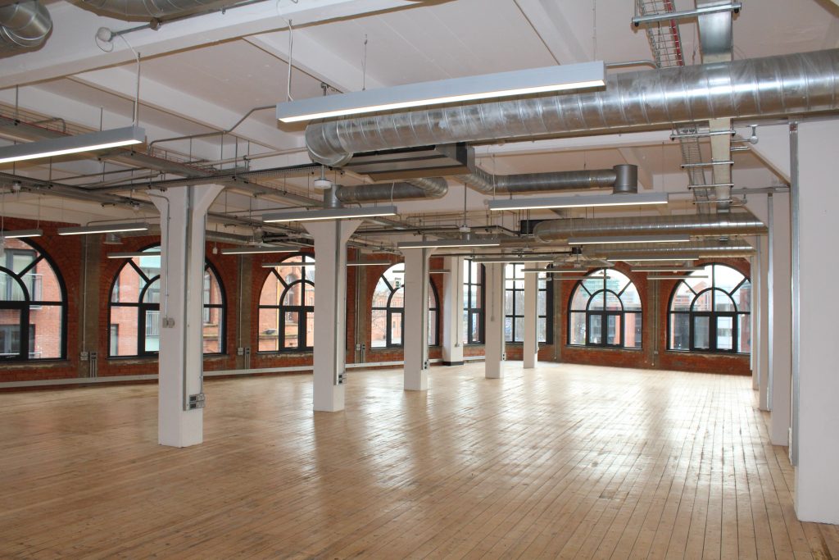
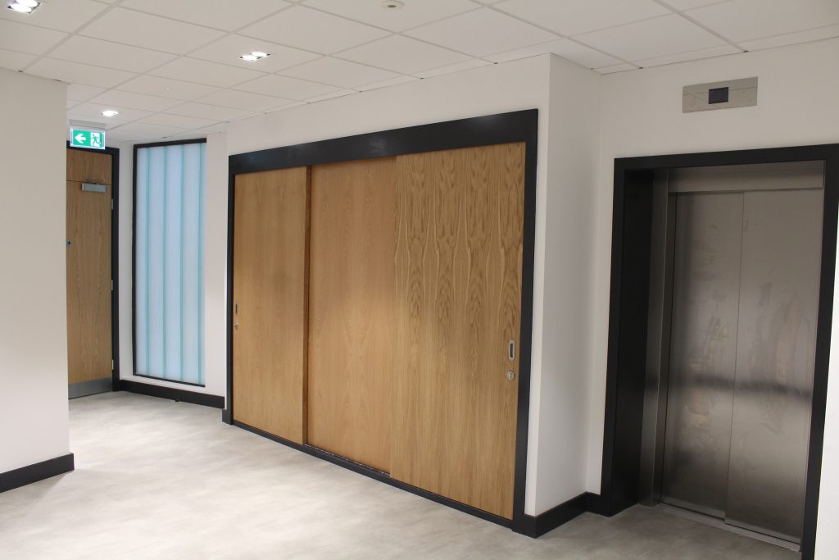
CLIENT
Karl Group
DURATION
11 months
VALUE RANGE
£3m – £5m
LOCATION
Ormeau Avenue, Belfast
DESIGN TEAM
Architect: RMI Architects
Structural Engineer: Taylor & Boyd
M&E Engineer: Dynamic Design Consultants
Quantity Surveyor: Bruce Shaw LLP
Located on Ormeau Avenue between Alfred Street and Joy Street, Armagh House was originally constructed as a linen warehouse in 1907 for Greeves, Ridgeway & Co. Linen and Damask Manufacturers. The landmark red-brick building had remained vacant since the early 2000s following occupation by government departments and had fallen into a state of disrepair.
Following major redevelopment works including a vertical extension at roof level to provide an additional floor, the building is rebranded as ‘The Weaving Works’. The ground floor provides an entrance lobby/reception and both a restaurant and coffee shop/café with separate accesses off Ormeau Avenue.
The existing three upper floors in addition to the rooftop extension, which is constructed in glulam structural timber and fully glazed with aluminium curtain walling, provides over 2,200m2 Grade A office space, break-out areas and washrooms over four floors served by 2nr passenger lifts.
This building project has been awarded both the RSUA Conservation Award 2018 and the RSUA Design Award 2018, as well as being a finalist in the Regeneration category of RICS NI Awards 2018.
