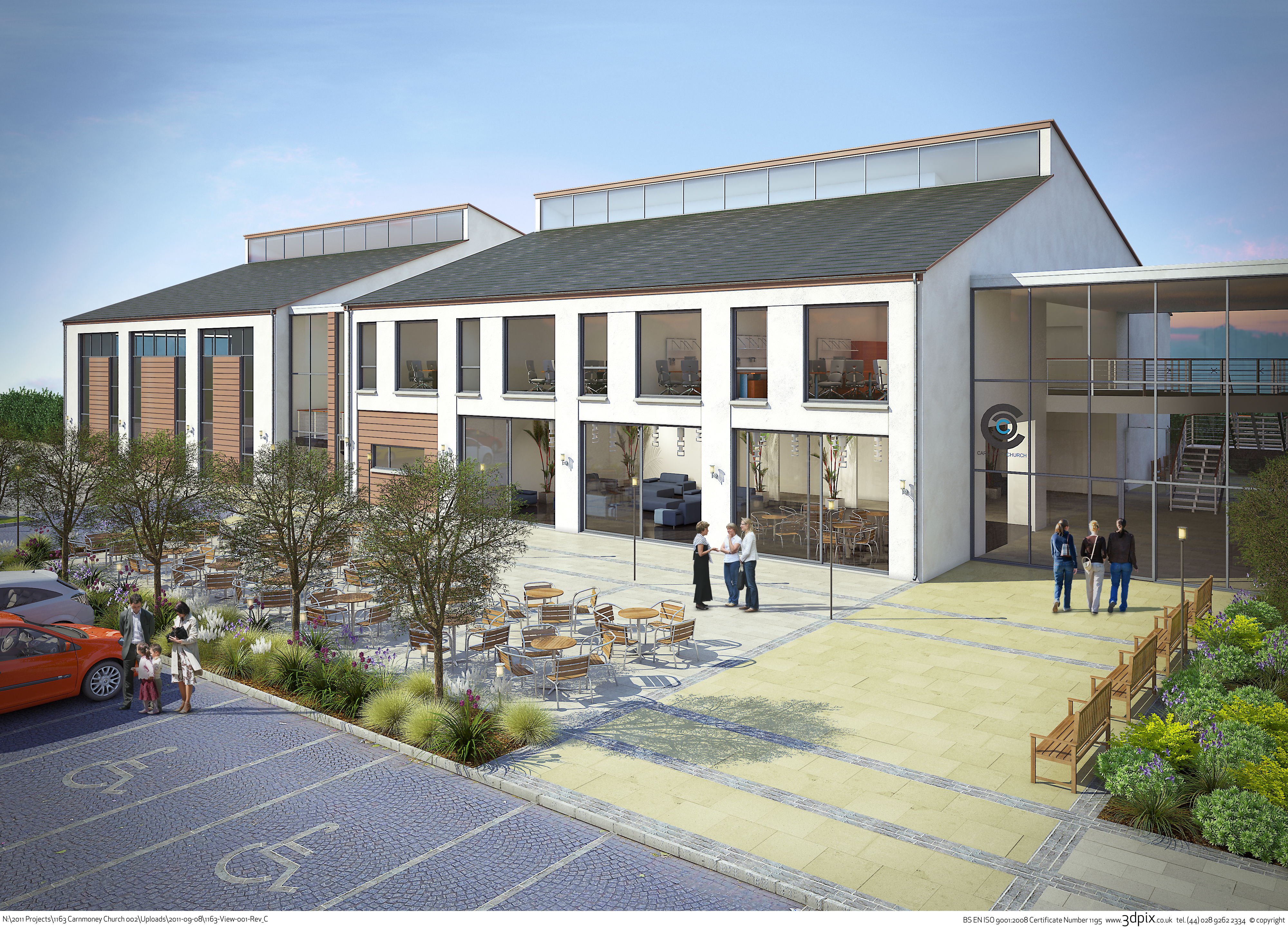Carnmoney Presbyterian Church have recently awarded MSM the contract to construct their new church centre adjacent to the existing church building. On-site works are due to commence during late May 2015 and are programmed to be completed within a 12-month timescale. This £2.4m project is designed by Like Architects, with Bruce Shaw acting as quantity surveyors.
Once constructed the three-storey halls, with internal floor area of 2,440m2, will be linked to the existing church. Ground floor facilities will include entrance lobby and reception, cafe/seating area with kitchen, two-court main hall, lecture hall, toddler hall and ancillary accommodation including an office, toilets, stores and plant rooms. First floor accommodation will include 2nr meeting rooms, a youth room with adjoining kitchen, staff and minister’s offices, counselling/prayer rooms and ancillary accommodation. Additional storage space and a plant room will be sited on the second floor.
Phased demolition works to the existing church halls will be required to allow church groups to continue with minimal inconvenience. The building envelope will comprise natural roof slating; Trocal flat roofing; PPC aluminium curtain walling, windows and doors; self-coloured render and timber effect rainscreen cladding. A complete interior fit-out will be carried out under this contract.

